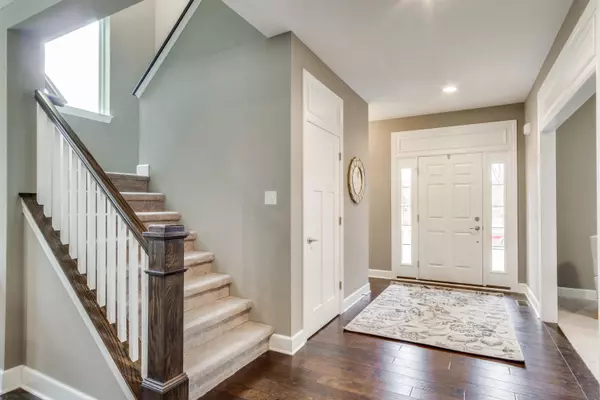This SPEC / MODEL HOME is located at 760 Bogie Lake Road, White Lake Twp 48383 (Appointment Required to View or Visit OPEN HOUSE). SEVERAL OTHER LOTS available (Northville, Ann Arbor, Novi, Troy, South Lyon, Bloomfield, Plymouth/Canton, Salem, Highland, White Lake, Farmington Hills, Orchard Lake, Howell, Saline, Superior Twp).............. The BENEFIT of this property... NEW CONSTRUCTION home with ALL SPORTS WATERFRONT w/ DIRECT & PRIVATE ACCESS to OXBOW LAKE on OVER 1/2 Acre lot. This home-site is conveniently located White Lake Township w/ Huron Valley Schools. WALKOUT basement. Long Long Long views across lake. Make this your UP-NORTH escape and be there in under 45 minutes. Easy Access to M-59 and everything it offers (Milford, Hartland, Highland, White Lake, Waterford, Auburn Hills, Highways, etc). Current plans allow for 2 to 4 Bedrooms, 2 ½ to 4 bathrooms, 2 to 3 Car attached garage, high QUALITY construction & finishes built by a premier local builder. This opportunity is a must see / must have. Subject to new construction building contract. Selected features represent the many possibilities for these 100% custom homes and may not be reflected in current price. BUILD what you want-not what the builder wants. TOUR the model for this NEW CONSTRUCTION opportunity. The SPEC is LOCATED at WHITE LAKE / COMMERCE and available to view WEEKDAYS and WEEKENDS at one of the OPEN HOUSES. The lot requires an appointment to view. The advertised home provides an example of what can be built. Many other plans to choose from and specs to view. The spec which can be toured is the "Lilian" floor plan features 3 to 4 bedrooms, 2.5 to 3.5 baths, an oversized attached 3 car garage and much more. This plan is offered from 1,954 to over 2,180 square feet with full basement roughed in for bathroom. The open concept floorplan is perfect for family time and entertaining. Gas fireplace and mantle, luxury flooring, high ceilings, custom tile, craftsman style doors, covered porch, ample recessed lighting, locker/mudroom area, separate laundry room. The split ranch design provides privacy from the other bedrooms for the luxury owner's suite which includes relaxed over-sized shower with bench, double sinks, huge walk-in closet, high quality cabinets with tons of storage. Chef's kitchen with stacked white cabinets, oversized eat at island, window over kitchen sink and dozens of customizable options. This SPEC HOME is located at 760 Bogie Lake Road, White Lake Twp 48383 (Appointment Required to View or Visit OPEN HOUSE). SEVERAL OTHER LOTS available (Novi, Clarkston, Highland, White Lake, Northville, Salem, South Lyon, Farmington Hills, Howell, Northfield, Ann Arbor, Superior Township, Clarkston). DON'T DELAY - TOUR THE MODEL TODAY. Land Contract Terms Available for purchasing many of our lots - Secure Your Build-Site more quickly with less hassle and pay off the Land Contract when you are ready to build. Need a Construction, Bridge or Land LOAN? We have great lenders to serve you. Need help making the transition from your current home to a NEW home, call for various lending options and free market analysis. The BENEFIT of this property... NEW CONSTRUCTION home with ALL SPORTS WATERFRONT w/ DIRECT & PRIVATE ACCESS to OXBOW LAKE on OVER 1/2 Acre lot. This home-site is conveniently located White Lake Township w/ Huron Valley Schools. WALKOUT basement. Long Long Long views across lake. Make this your UP-NORTH escape and be there in under 45 minutes. Easy Access to M-59 and everything it offers (Milford, Hartland, Highland, White Lake, Waterford, Auburn Hills, Highways, etc). Current plans allow for 2 to 4 Bedrooms, 2 ½ to 4 bathrooms, 2 to 3 Car attached garage, high QUALITY construction & finishes built by a premier local builder. This opportunity is a must see / must have. Subject to new construction building contract. Selected features represent the many possibilities for these 100% custom homes and may not be reflected in current price. BUILD what you want-not what the builder wants. TOUR the model for this NEW CONSTRUCTION opportunity. The SPEC is LOCATED at WHITE LAKE / COMMERCE and available to view WEEKDAYS and WEEKENDS at one of the OPEN HOUSES. The lot requires an appointment to view. The advertised home provides an example of what can be built. Many other plans to choose from and specs to view. The spec which can be toured is the "Lilian" floor plan features 3 to 4 bedrooms, 2.5 to 3.5 baths, an oversized attached 3 car garage and much more. This plan is offered from 1,954 to over 2,180 square feet with full basement roughed in for bathroom. The open concept floorplan is perfect for family time and entertaining. Gas fireplace and mantle, luxury flooring, high ceilings, custom tile, craftsman style doors, covered porch, ample recessed lighting, locker/mudroom area, separate laundry room. The split ranch design provides privacy from the other bedrooms for the luxury owner's suite which includes relaxed over-sized shower with bench, double sinks, huge walk-in closet, high quality cabinets with tons of storage. Chef's kitchen with stacked white cabinets, oversized eat at island, window over kitchen sink and dozens of customizable options. This SPEC HOME is located at 760 Bogie Lake Road, White Lake Twp 48383 (Appointment Required to View or Visit OPEN HOUSE). SEVERAL OTHER LOTS available (Novi, Clarkston, Highland, White Lake, Northville, Salem, South Lyon, Farmington Hills, Howell, Northfield, Ann Arbor, Superior Township, Clarkston). DON'T DELAY - TOUR THE MODEL TODAY. Land Contract Terms Available for purchasing many of our lots - Secure Your Build-Site more quickly with less hassle and pay off the Land Contract when you are ready to build. Need a Construction, Bridge or Land LOAN? We have great lenders to serve you. Need help making the transition from your current home to a NEW home, call for various lending options and free market analysis.









