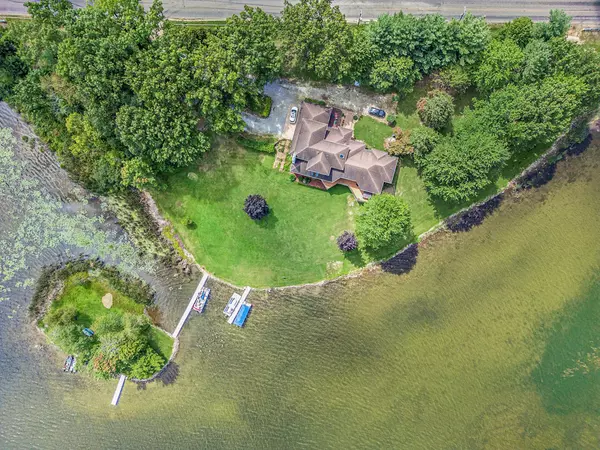
5 Beds
4 Baths
3,522 SqFt
5 Beds
4 Baths
3,522 SqFt
Key Details
Property Type Single Family Home
Sub Type Single Family Residence
Listing Status Active
Purchase Type For Sale
Square Footage 3,522 sqft
Price per Sqft $269
Municipality Sherman Twp
MLS Listing ID 24019182
Style Traditional
Bedrooms 5
Full Baths 3
Half Baths 1
HOA Y/N true
Originating Board Michigan Regional Information Center (MichRIC)
Year Built 1999
Annual Tax Amount $7,387
Tax Year 2023
Lot Size 3.130 Acres
Acres 3.13
Lot Dimensions irr
Property Description
Location
State MI
County St. Joseph
Area St. Joseph County - J
Direction 139/Nottawa road S of 86 to Sauger Lake road, West to home on the North side
Body of Water Lake Templene
Rooms
Basement Daylight, Walk Out, Full
Interior
Interior Features Ceiling Fans, Central Vacuum, Ceramic Floor, Garage Door Opener, Generator, Hot Tub Spa, LP Tank Owned, Water Softener/Owned, Whirlpool Tub, Eat-in Kitchen, Pantry
Heating Forced Air
Cooling Central Air
Fireplaces Number 1
Fireplaces Type Gas Log, Other
Fireplace true
Window Features Skylight(s),Screens,Garden Window(s),Window Treatments
Appliance Dryer, Washer, Cook Top, Dishwasher, Microwave, Oven, Refrigerator
Laundry In Kitchen, Laundry Room, Main Level, Sink
Exterior
Exterior Feature Balcony, Scrn Porch, Patio, Gazebo, Deck(s), 3 Season Room
Garage Attached
Garage Spaces 3.0
Utilities Available Phone Available, Electricity Available, Phone Connected
Amenities Available Other
Waterfront Yes
Waterfront Description Lake
View Y/N No
Street Surface Paved
Handicap Access 36' or + Hallway, Accessible Mn Flr Bedroom, Covered Entrance
Parking Type Attached
Garage Yes
Building
Lot Description Level, Recreational
Story 2
Sewer Septic System
Water Well
Architectural Style Traditional
Structure Type Brick,Vinyl Siding
New Construction No
Schools
School District Centreville
Others
HOA Fee Include Other
Tax ID 75-014-004-008-02
Acceptable Financing Cash, Conventional
Listing Terms Cash, Conventional








