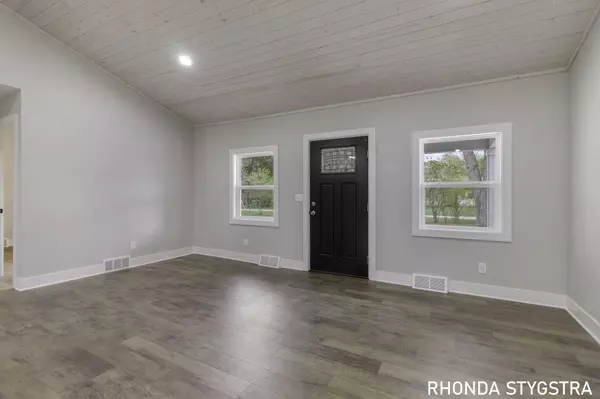
3 Beds
2 Baths
991 SqFt
3 Beds
2 Baths
991 SqFt
Key Details
Property Type Single Family Home
Sub Type Single Family Residence
Listing Status Active
Purchase Type For Sale
Square Footage 991 sqft
Price per Sqft $408
Municipality Ganges Twp
MLS Listing ID 24019989
Style Ranch
Bedrooms 3
Full Baths 2
Year Built 1952
Annual Tax Amount $885
Tax Year 2023
Lot Size 0.591 Acres
Acres 0.59
Lot Dimensions 198 x 130
Property Description
Location
State MI
County Allegan
Area Holland/Saugatuck - H
Direction I-196 to Blue Star Hwy/exit 30, W on Blue Star Hwy, W on West Ln to address. (Use 1438 South Ln for mapping.)
Body of Water Lake Michigan
Rooms
Other Rooms Shed(s)
Basement Crawl Space
Interior
Interior Features Ceiling Fan(s), Garage Door Opener, Generator, Laminate Floor, LP Tank Owned, Water Softener/Owned, Eat-in Kitchen, Pantry
Heating Forced Air
Cooling Central Air
Fireplace false
Window Features Insulated Windows
Appliance Washer, Refrigerator, Range, Microwave, Dryer, Dishwasher
Laundry Main Level
Exterior
Exterior Feature Porch(es), Deck(s)
Garage Attached
Garage Spaces 1.0
Waterfront No
Waterfront Description Lake
View Y/N No
Street Surface Unimproved
Parking Type Attached
Garage Yes
Building
Lot Description Level, Wooded, Cul-De-Sac
Story 1
Sewer Septic Tank
Water Well
Architectural Style Ranch
Structure Type Stone,Vinyl Siding
New Construction No
Schools
School District Ganges
Others
Tax ID 030740000800
Acceptable Financing Cash, FHA, VA Loan, Conventional
Listing Terms Cash, FHA, VA Loan, Conventional








