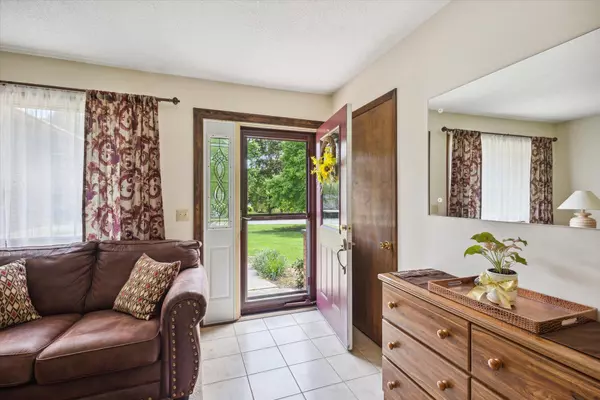
3 Beds
2 Baths
1,472 SqFt
3 Beds
2 Baths
1,472 SqFt
Key Details
Property Type Single Family Home
Sub Type Single Family Residence
Listing Status Active
Purchase Type For Sale
Square Footage 1,472 sqft
Price per Sqft $190
Municipality Emmett Twp
Subdivision Southbrook
MLS Listing ID 24023283
Style Ranch
Bedrooms 3
Full Baths 2
Originating Board Michigan Regional Information Center (MichRIC)
Year Built 1978
Annual Tax Amount $3,691
Tax Year 2024
Lot Size 0.740 Acres
Acres 0.74
Lot Dimensions Irregular
Property Description
Outside, a second garage adds extra storage or workspace, while the lovely patio in the backyard provides a delightful setting for outdoor relaxation and entertainment.
Don't miss out on the opportunity to make this exceptional property yours. Schedule your showing today to experience all it has to offer! The full basement offers plenty of storage space and a recreational room for additional living and entertainment options.
Outside, a second garage adds extra storage or workspace, while the lovely patio in the backyard provides a delightful setting for outdoor relaxation and entertainment.
Don't miss out on the opportunity to make this exceptional property yours. Schedule your showing today to experience all it has to offer!
Location
State MI
County Calhoun
Area Battle Creek - B
Direction 11 Mile Road to B Drive North, Go East to Southbrook, South to Home
Rooms
Other Rooms Second Garage
Basement Full
Interior
Interior Features Ceiling Fans, Ceramic Floor, Garage Door Opener, Generator, Water Softener/Owned, Eat-in Kitchen, Pantry
Heating Forced Air
Cooling Central Air
Fireplaces Type Family, Wood Burning
Fireplace false
Window Features Screens,Insulated Windows,Window Treatments
Appliance Dishwasher, Microwave, Range, Refrigerator
Laundry Main Level
Exterior
Exterior Feature Patio
Garage Attached
Garage Spaces 2.0
Utilities Available Broadband, Natural Gas Connected
Waterfront No
View Y/N No
Street Surface Paved
Parking Type Attached
Garage Yes
Building
Story 1
Sewer Septic System
Water Well
Architectural Style Ranch
Structure Type Brick,Vinyl Siding
New Construction No
Schools
School District Harper Creek
Others
Tax ID 131069501900
Acceptable Financing Cash, FHA, VA Loan, Conventional
Listing Terms Cash, FHA, VA Loan, Conventional








