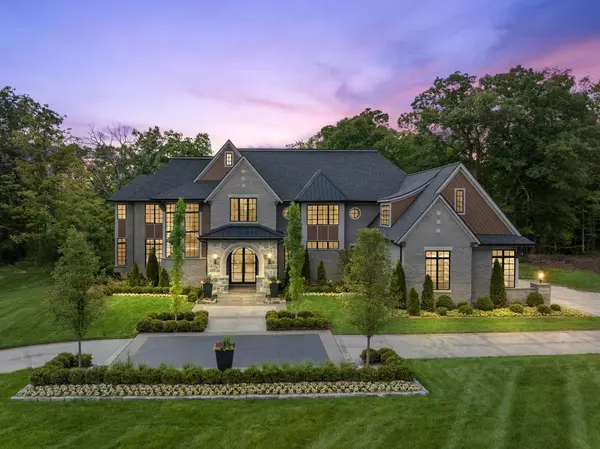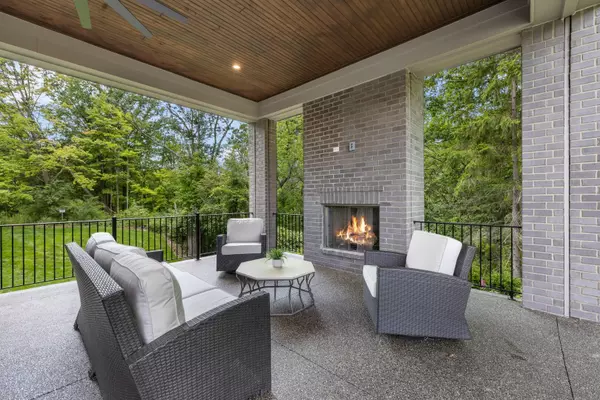5 Beds
8 Baths
5,400 SqFt
5 Beds
8 Baths
5,400 SqFt
Key Details
Property Type Single Family Home
Sub Type Single Family Residence
Listing Status Active
Purchase Type For Sale
Square Footage 5,400 sqft
Price per Sqft $837
Municipality Novi City
MLS Listing ID 24025660
Style Cape Cod
Bedrooms 5
Full Baths 6
Half Baths 2
HOA Y/N true
Originating Board Michigan Regional Information Center (MichRIC)
Year Built 2024
Annual Tax Amount $27,370
Tax Year 2023
Lot Size 2.260 Acres
Acres 2.26
Lot Dimensions 225 x 435 x 225 x 439
Property Description
Location
State MI
County Oakland
Area Wayne County - 100
Direction From I-275 go west on 8 Mile Road through Downtown Northville. Past Beck Road. Continue to Napier Road and go North. Continue to 9 Mile Road and go East. Lot is on the North Side of 9 Mile. Look for BRE Sign.
Rooms
Basement Daylight, Walk Out, Full
Interior
Interior Features Ceiling Fans, Ceramic Floor, Garage Door Opener, Gas/Wood Stove, Humidifier, Laminate Floor, Sauna, Security System, Stone Floor, Wet Bar, Wood Floor, Kitchen Island, Eat-in Kitchen, Pantry
Heating Forced Air
Cooling Central Air
Fireplaces Number 1
Fireplaces Type Den/Study, Family, Gas Log, Living, Primary Bedroom, Other
Fireplace true
Window Features Screens,Insulated Windows,Garden Window(s)
Appliance Dryer, Washer, Built-In Electric Oven, Built-In Gas Oven, Disposal, Cook Top, Dishwasher, Freezer, Microwave, Oven, Range, Refrigerator, Trash Compactor
Laundry Electric Dryer Hookup, Gas Dryer Hookup, In Unit, Laundry Room, Main Level, Sink, Upper Level, Washer Hookup
Exterior
Exterior Feature Balcony, Fenced Back, Invisible Fence, Play Equipment, Scrn Porch, Other, Tennis Court(s), Porch(es), Patio, Gazebo, Deck(s), 3 Season Room
Parking Features Detached, Attached
Garage Spaces 4.0
Pool Outdoor/Inground
Utilities Available Phone Available, Storm Sewer, Public Water, Public Sewer, Natural Gas Available, Electricity Available, Cable Available, Broadband, Phone Connected, Natural Gas Connected, Cable Connected, High-Speed Internet
Amenities Available Other
View Y/N No
Street Surface Paved
Garage Yes
Building
Lot Description Level, Recreational, Sidewalk, Tillable, Wooded, Wetland Area, Rolling Hills, Ravine
Story 2
Sewer Public Sewer
Water Public
Architectural Style Cape Cod
Structure Type Brick,Hard/Plank/Cement Board,Stone,Wood Siding,Other
New Construction Yes
Schools
Elementary Schools Northville
Middle Schools Northville
High Schools Northville
School District Northville
Others
Tax ID 22-30-300-028
Acceptable Financing Cash, Other, Conventional
Listing Terms Cash, Other, Conventional







