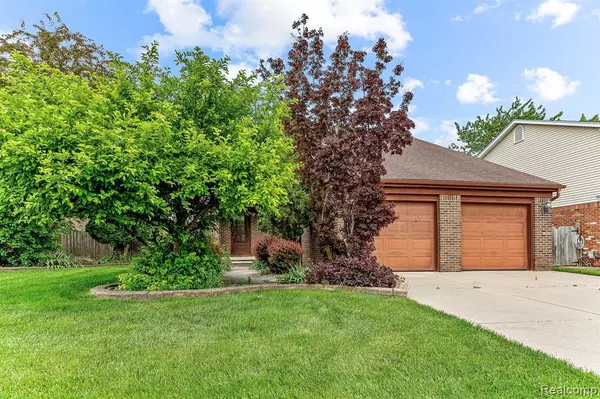
4 Beds
4 Baths
3,065 SqFt
4 Beds
4 Baths
3,065 SqFt
Key Details
Property Type Single Family Home
Sub Type Single Family Residence
Listing Status Active
Purchase Type For Sale
Square Footage 3,065 sqft
Price per Sqft $133
Municipality Riverview City
Subdivision Riverview City
MLS Listing ID 20240034233
Style Colonial
Bedrooms 4
Full Baths 4
Originating Board Realcomp
Year Built 1986
Annual Tax Amount $7,796
Lot Size 8,712 Sqft
Acres 0.2
Lot Dimensions 70.00 x 123.40
Property Description
Location
State MI
County Wayne
Area Wayne County - 100
Direction North of Sibley and West of Grange
Interior
Heating Forced Air
Cooling Central Air
Fireplaces Type Family Room, Primary Bedroom
Fireplace true
Exterior
Exterior Feature Porch(es)
Garage Attached, Garage Door Opener
Garage Spaces 2.0
Waterfront No
View Y/N No
Roof Type Asphalt
Parking Type Attached, Garage Door Opener
Garage Yes
Building
Story 2
Sewer Public
Water Public
Architectural Style Colonial
Structure Type Brick
Others
Tax ID 51005020019000
Acceptable Financing Cash, Conventional, FHA, VA Loan
Listing Terms Cash, Conventional, FHA, VA Loan








