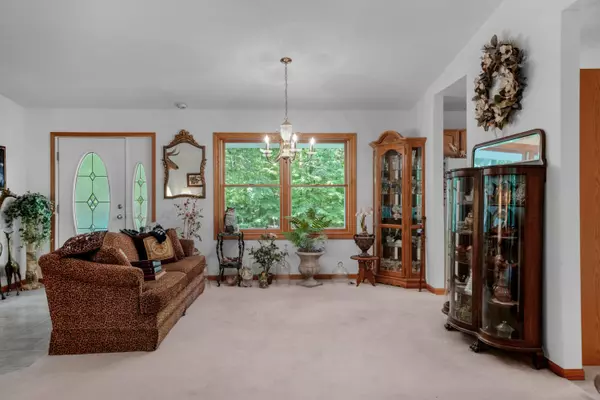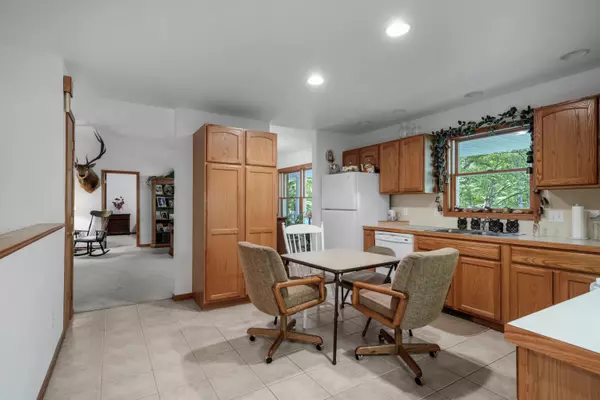
4 Beds
3 Baths
1,800 SqFt
4 Beds
3 Baths
1,800 SqFt
Key Details
Property Type Single Family Home
Sub Type Single Family Residence
Listing Status Active
Purchase Type For Sale
Square Footage 1,800 sqft
Price per Sqft $416
Municipality Denver Twp
MLS Listing ID 24027282
Style Ranch
Bedrooms 4
Full Baths 3
Originating Board Michigan Regional Information Center (MichRIC)
Year Built 1999
Annual Tax Amount $4,422
Tax Year 2024
Lot Size 117.540 Acres
Acres 117.54
Lot Dimensions Irregular
Property Description
As you enter the home, you'll be greeted by a spacious and inviting living area featuring large windows that fill the space with natural light and offer picturesque views of the surrounding landscape.
The main level includes a master suite with an en-suite bathroom, providing a private sanctuary for relaxation. Two additional bedrooms are generously sized, each offering comfort and privacy for family or guests. Another well-appointed bathroom (See More....) to ensure convenience for all.
The walkout basement is a versatile space, perfect for entertaining or creating a personalized recreation area, an additional bedroom and another full bath. With direct access to the beautiful outdoors, you can easily transition from indoor leisure to lakeside adventures.
Car enthusiasts and hobbyists will be delighted by the attached 2-car garage and the expansive detached 4-car garage, providing ample storage and workspace. Whether you're storing vehicles, equipment, or engaging in DIY projects, this property has you covered.
Step outside to experience the true essence of this estate. The sprawling 117 acres of wooded land offer endless opportunities for hunting. hiking, wildlife observation, and exploring nature. The private lake is a fisherman's paradise, stocked with a variety of fish and ready for leisurely afternoons spent casting a line.
This exceptional property combines the best of both worlds - a luxurious home with modern amenities and the peace and solitude of nature. Don't miss your chance to own this one-of-a-kind estate. Schedule your private tour today and discover the perfect place to create lasting memories!
Location
State MI
County Newaygo
Area West Central - W
Direction From M-37 take M-20 west to Dickinson Ave(N) approx. 5 miles to the property on the west side of the road.
Body of Water Private Lake
Rooms
Basement Walk Out
Interior
Interior Features Generator, Eat-in Kitchen
Heating Forced Air
Cooling Central Air
Fireplace false
Appliance Dryer, Washer, Dishwasher, Range, Refrigerator
Laundry Main Level
Exterior
Exterior Feature Deck(s)
Garage Detached, Attached
Garage Spaces 4.0
Waterfront Yes
Waterfront Description Lake
View Y/N No
Street Surface Unimproved
Garage Yes
Building
Lot Description Wooded
Story 1
Sewer Septic System
Water Well
Architectural Style Ranch
Structure Type Brick
New Construction No
Schools
School District Hesperia
Others
Tax ID 09-06-200-005
Acceptable Financing Cash, Conventional
Listing Terms Cash, Conventional








