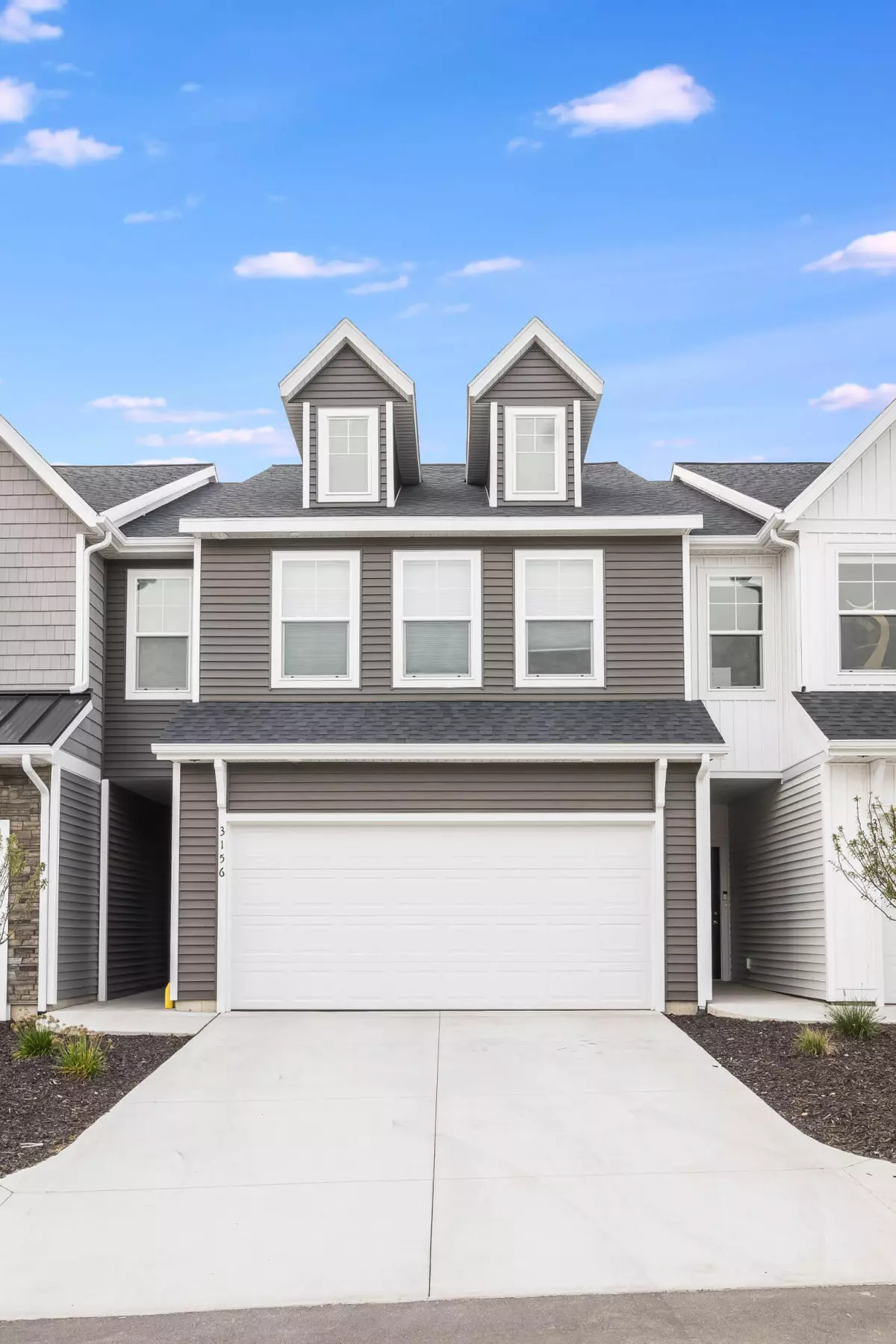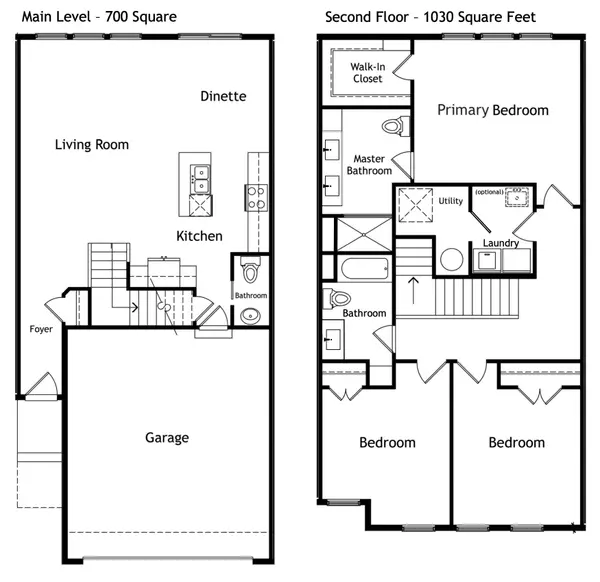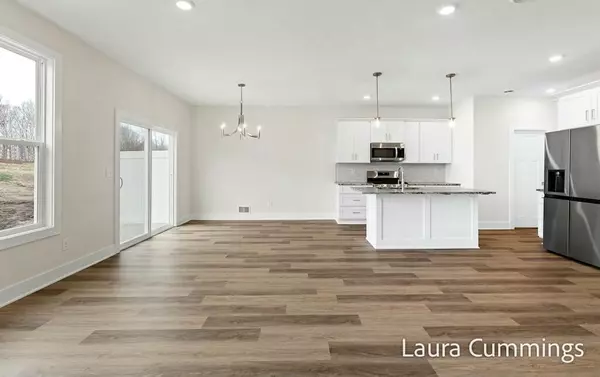
3 Beds
3 Baths
1,730 SqFt
3 Beds
3 Baths
1,730 SqFt
OPEN HOUSE
Sat Nov 30, 11:00am - 2:00pm
Key Details
Property Type Condo
Sub Type Condominium
Listing Status Pending
Purchase Type For Sale
Square Footage 1,730 sqft
Price per Sqft $201
Municipality City of Kentwood
MLS Listing ID 24027886
Style Townhouse
Bedrooms 3
Full Baths 2
Half Baths 1
HOA Fees $250/mo
HOA Y/N true
Year Built 2024
Tax Year 2024
Property Description
Location
State MI
County Kent
Area Grand Rapids - G
Direction 44th St to Stratton Blvd, Left on W. Highgate.
Rooms
Basement Slab
Interior
Interior Features Garage Door Opener, Humidifier, Kitchen Island, Eat-in Kitchen
Heating Forced Air
Cooling SEER 13 or Greater, Central Air
Fireplace false
Window Features Low-Emissivity Windows,Screens,Insulated Windows
Appliance Refrigerator, Range, Microwave, Disposal, Dishwasher
Laundry Gas Dryer Hookup, In Unit, Laundry Room, Upper Level, Washer Hookup
Exterior
Exterior Feature Patio
Garage Attached
Garage Spaces 2.0
Utilities Available Phone Available, Natural Gas Available, Electricity Available, Cable Available, Phone Connected, Natural Gas Connected, Cable Connected, Storm Sewer, Public Water, Public Sewer, Broadband, High-Speed Internet
Amenities Available Interior Unit, Pets Allowed, Playground, Pool, Trail(s)
View Y/N No
Street Surface Paved
Garage Yes
Building
Lot Description Sidewalk, Cul-De-Sac
Story 2
Sewer Public Sewer
Water Public
Architectural Style Townhouse
Structure Type Vinyl Siding
New Construction Yes
Schools
School District Kentwood
Others
HOA Fee Include Water,Trash,Snow Removal,Sewer,Lawn/Yard Care
Tax ID 411822453037
Acceptable Financing Cash, Conventional
Listing Terms Cash, Conventional








