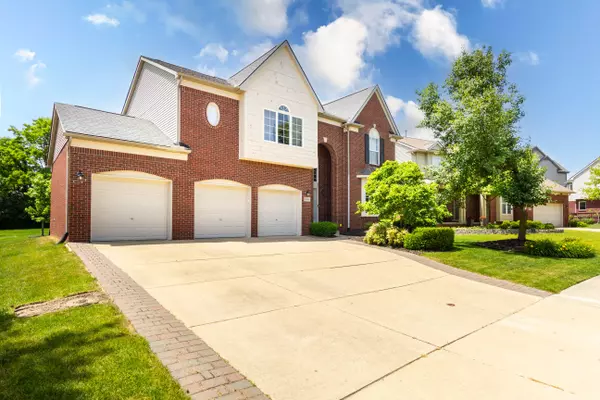
5 Beds
5 Baths
3,073 SqFt
5 Beds
5 Baths
3,073 SqFt
Key Details
Property Type Single Family Home
Sub Type Single Family Residence
Listing Status Active
Purchase Type For Sale
Square Footage 3,073 sqft
Price per Sqft $217
Municipality Northville Twp
MLS Listing ID 24029704
Style Colonial
Bedrooms 5
Full Baths 4
Half Baths 1
HOA Fees $602
HOA Y/N false
Year Built 2005
Annual Tax Amount $8,914
Tax Year 2023
Lot Size 9,039 Sqft
Acres 0.21
Lot Dimensions 60 X 122
Property Description
Location
State MI
County Wayne
Area Wayne County - 100
Direction OUTH OFF 6 MI ONTO CARRIAGE WAY, RIGHT AT PARKSIDE TO HOUSE
Rooms
Basement Full, Michigan Basement
Interior
Interior Features Ceiling Fan(s), Garage Door Opener, Wood Floor, Kitchen Island, Eat-in Kitchen, Pantry
Heating Forced Air
Cooling Central Air
Fireplaces Number 1
Fireplaces Type Family Room
Fireplace true
Appliance Washer, Refrigerator, Range, Oven, Microwave, Dryer, Disposal, Dishwasher
Laundry Laundry Room, Main Level, Sink, Washer Hookup
Exterior
Exterior Feature Patio
Garage Spaces 3.0
Amenities Available Pets Allowed, Playground, Pool
Waterfront No
View Y/N No
Street Surface Paved
Garage Yes
Building
Story 2
Sewer Public Sewer
Water Public
Architectural Style Colonial
Structure Type Aluminum Siding,Brick
New Construction No
Schools
School District Northville
Others
HOA Fee Include None
Tax ID 77-069-04-0221-000
Acceptable Financing Cash, VA Loan, Conventional
Listing Terms Cash, VA Loan, Conventional








