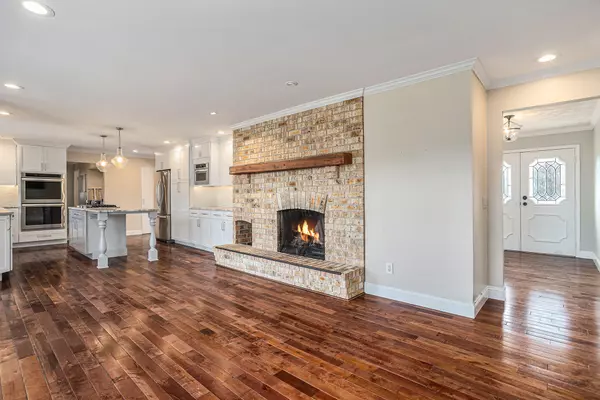
4 Beds
4 Baths
2,200 SqFt
4 Beds
4 Baths
2,200 SqFt
Key Details
Property Type Single Family Home
Sub Type Single Family Residence
Listing Status Active
Purchase Type For Sale
Square Footage 2,200 sqft
Price per Sqft $236
Municipality Texas Twp
MLS Listing ID 24031384
Style Ranch
Bedrooms 4
Full Baths 3
Half Baths 1
Year Built 1977
Annual Tax Amount $7,707
Tax Year 2023
Lot Size 0.507 Acres
Acres 0.51
Lot Dimensions 121 x
Property Description
Step into this beautifully updated home with a stunning kitchen at its heart. It features a cozy hearth room with a fireplace, a large center island, sleek stainless steel appliances, dual full-size ovens, and granite countertops with custom tile backsplash. The dining room seamlessly connects to the sunken living room, both filled with natural light and adorned with hardwood floors.
The main floor offers three bedrooms, including the primary suite with sliding doors leading to a private patio. Enjoy the convenience of main floor laundry and a nearby half bath. You'll find an abundance of space (1,600 sq ft) in the lower level for work and play. Whether it's exercising, enjoying movie night, or having guests over for an evening filled with card games and fun, this is the space to do it. Here you'll find a 4th bedroom and a full bathroom. New flooring was installed on the lower level in 2023.
Let's not forget the outside where the landscaping has been meticulously maintained. The sellers have removed 30+ trees in the backyard and replaced it with lush green grass, ideal for playing and lounging on those summers' days. The new patio and deck is icing on the cake.
Embrace the benefits of an oversized, climate controlled two car garage.
And if that wasn't enough, enjoy these updates:
- Newer air conditioner 2019
- New roof in May of 2024
- New retaining wall made w/ custom stacked stone.
- Newer water heater 2021 C $20k worth of new window coverings
- 5 new windows
- New garage doors
Come experience why residents love to call Colony Woods home. private patio. Enjoy the convenience of main floor laundry and a nearby half bath. You'll find an abundance of space (1,600 sq ft) in the lower level for work and play. Whether it's exercising, enjoying movie night, or having guests over for an evening filled with card games and fun, this is the space to do it. Here you'll find a 4th bedroom and a full bathroom. New flooring was installed on the lower level in 2023.
Let's not forget the outside where the landscaping has been meticulously maintained. The sellers have removed 30+ trees in the backyard and replaced it with lush green grass, ideal for playing and lounging on those summers' days. The new patio and deck is icing on the cake.
Embrace the benefits of an oversized, climate controlled two car garage.
And if that wasn't enough, enjoy these updates:
- Newer air conditioner 2019
- New roof in May of 2024
- New retaining wall made w/ custom stacked stone.
- Newer water heater 2021 C $20k worth of new window coverings
- 5 new windows
- New garage doors
Come experience why residents love to call Colony Woods home.
Location
State MI
County Kalamazoo
Area Grand Rapids - G
Direction Centre west to 12th St., south to Swallow, then north on Plover.
Rooms
Basement Walk-Out Access
Interior
Interior Features Ceiling Fan(s), Ceramic Floor, Wood Floor, Kitchen Island, Eat-in Kitchen
Heating Forced Air
Cooling Central Air
Fireplaces Number 1
Fireplaces Type Kitchen
Fireplace true
Appliance Washer, Refrigerator, Microwave, Dryer, Dishwasher, Cooktop, Built-In Gas Oven
Laundry Main Level
Exterior
Exterior Feature Patio, Deck(s)
Garage Attached
Garage Spaces 3.0
Waterfront No
View Y/N No
Parking Type Attached
Garage Yes
Building
Story 1
Sewer Public Sewer
Water Well
Architectural Style Ranch
Structure Type Brick
New Construction No
Schools
School District Portage
Others
Tax ID 09-24-274-100
Acceptable Financing Cash, Conventional
Listing Terms Cash, Conventional








