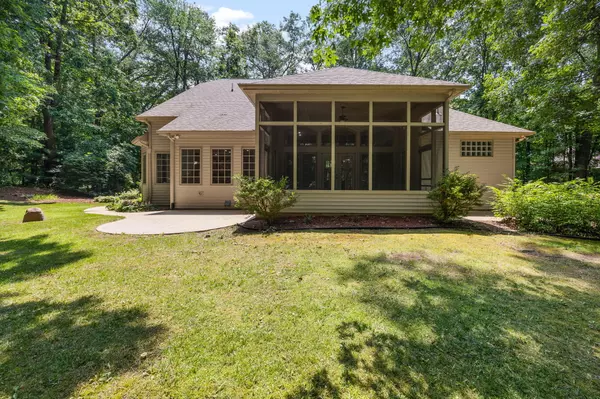
5 Beds
4 Baths
2,829 SqFt
5 Beds
4 Baths
2,829 SqFt
Key Details
Property Type Single Family Home
Sub Type Single Family Residence
Listing Status Pending
Purchase Type For Sale
Square Footage 2,829 sqft
Price per Sqft $229
Municipality Milton Twp
Subdivision The Reserve
MLS Listing ID 24031985
Style Contemporary
Bedrooms 5
Full Baths 3
Half Baths 1
HOA Fees $1,500/ann
HOA Y/N true
Year Built 2002
Annual Tax Amount $6,294
Tax Year 2023
Lot Size 1.052 Acres
Acres 1.05
Lot Dimensions 96 x 290
Property Description
Location
State MI
County Cass
Area Southwestern Michigan - S
Direction ironwood south of redfield to Old Post Rd or Redfield to entrance of The Reserve. Reserve Parkway to right on Glen Eagle to left on Forest Eagle to right on Old Post Rd.
Rooms
Basement Daylight, Full
Interior
Interior Features Ceiling Fan(s), Ceramic Floor, Garage Door Opener, Humidifier, Wood Floor, Kitchen Island, Eat-in Kitchen, Pantry
Heating Forced Air
Cooling Central Air
Fireplaces Number 2
Fireplaces Type Family Room, Gas Log, Living Room
Fireplace true
Window Features Low-Emissivity Windows,Window Treatments
Appliance Washer, Refrigerator, Range, Dryer, Disposal, Dishwasher
Laundry Gas Dryer Hookup, Laundry Room, Main Level, Sink, Washer Hookup
Exterior
Exterior Feature Scrn Porch, Patio
Garage Garage Faces Side, Garage Door Opener, Attached
Garage Spaces 3.0
Utilities Available Phone Connected, Natural Gas Connected, Cable Connected, High-Speed Internet
Waterfront No
View Y/N No
Street Surface Paved
Parking Type Garage Faces Side, Garage Door Opener, Attached
Garage Yes
Building
Lot Description Wooded
Story 2
Sewer Septic Tank, Private Sewer
Water Private Water, Well
Architectural Style Contemporary
Structure Type Brick,Vinyl Siding
New Construction No
Schools
School District Brandywine
Others
Tax ID 14-070-620-080-00
Acceptable Financing Cash, Conventional
Listing Terms Cash, Conventional








