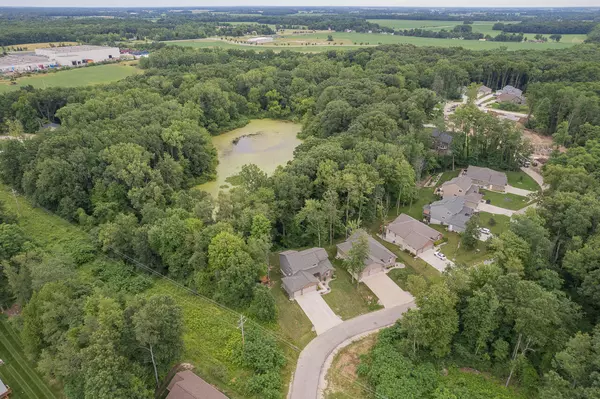
4 Beds
4 Baths
2,276 SqFt
4 Beds
4 Baths
2,276 SqFt
Key Details
Property Type Single Family Home
Sub Type Single Family Residence
Listing Status Active
Purchase Type For Sale
Square Footage 2,276 sqft
Price per Sqft $182
Municipality Tecumseh City
Subdivision Bonner Hills Estate
MLS Listing ID 24034325
Style Traditional
Bedrooms 4
Full Baths 3
Half Baths 1
HOA Fees $400/ann
HOA Y/N false
Year Built 2020
Annual Tax Amount $7,489
Tax Year 2024
Lot Size 10,890 Sqft
Acres 0.25
Lot Dimensions 81 x 131
Property Description
Location
State MI
County Lenawee
Area Ann Arbor/Washtenaw - A
Direction M50 S on Rogers HwyS on Bonner DrE on Preservation
Rooms
Basement Daylight, Full
Interior
Interior Features Ceiling Fan(s), Central Vacuum, Garage Door Opener, Iron Water FIlter, Eat-in Kitchen, Pantry
Heating Forced Air
Cooling Central Air
Fireplaces Number 1
Fireplaces Type Living Room
Fireplace true
Window Features Screens,Insulated Windows,Window Treatments
Appliance Washer, Refrigerator, Range, Microwave, Dryer, Disposal, Dishwasher
Laundry Gas Dryer Hookup, Laundry Room, Main Level, Sink, Washer Hookup
Exterior
Exterior Feature Porch(es)
Garage Garage Faces Front, Garage Door Opener, Attached
Garage Spaces 3.0
Utilities Available Phone Available, Natural Gas Available, Electricity Available, Cable Available, Phone Connected, Natural Gas Connected, Cable Connected, Storm Sewer, Public Water, Public Sewer, High-Speed Internet
Waterfront No
Waterfront Description Pond
View Y/N No
Street Surface Paved
Parking Type Garage Faces Front, Garage Door Opener, Attached
Garage Yes
Building
Lot Description Level, Site Condo
Story 2
Sewer Public Sewer
Water Public
Architectural Style Traditional
Structure Type Vinyl Siding
New Construction No
Schools
Elementary Schools Tecumseh
Middle Schools Tecumseh
High Schools Tecumseh
School District Tecumseh
Others
HOA Fee Include None
Tax ID XT0-866-0400-00
Acceptable Financing Cash, FHA, VA Loan, Rural Development, MSHDA, Conventional
Listing Terms Cash, FHA, VA Loan, Rural Development, MSHDA, Conventional








