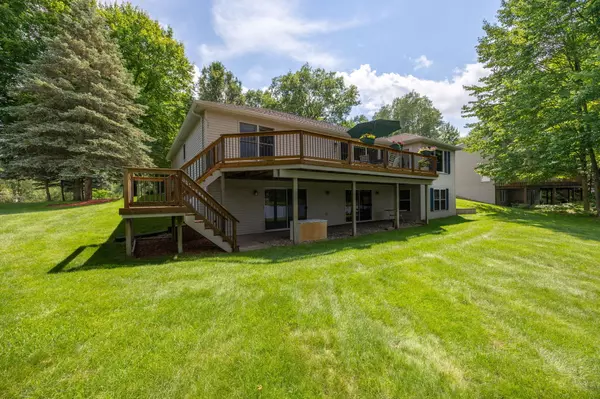
5 Beds
4 Baths
1,775 SqFt
5 Beds
4 Baths
1,775 SqFt
Key Details
Property Type Single Family Home
Sub Type Single Family Residence
Listing Status Active
Purchase Type For Sale
Square Footage 1,775 sqft
Price per Sqft $335
Municipality Morton Twp
MLS Listing ID 24036510
Style Ranch
Bedrooms 5
Full Baths 3
Half Baths 1
HOA Fees $838/ann
HOA Y/N false
Year Built 1998
Annual Tax Amount $5,895
Tax Year 2024
Lot Size 0.660 Acres
Acres 0.66
Lot Dimensions 100x291x111x242
Property Description
This is a must see quality ranch home in Canadian Lakes. Enjoy the lake in your back yard. Walk out lower level that can serve as a in-laws suite. Owners have taken great care of this home and it shows. The updates are many & will save you money on repairs. Here are just a few of the updates 2024: New Hot Water Tank, Garage Door Spring, Dishwasher 2023: New Roof, Gutters, Downspouts and Gutter Guards 2022: New Water Holding Tank, Anderson Living Room Door, Wood Deck, Basement Lift Pump, Cedar Closet Floor. Premium Kitchen Cabinets with slide outs making everything a ease to find. Amazing views of the lake from your Kitchen, Dining Area, and Living Room. If the basement doesn't give you enough storage, how about a oversized 2 car garage?
Location
State MI
County Mecosta
Area West Central - W
Direction Clubhouse West to Main Street turn left. Follow Main Street almost to the end and turn right on Fawn Lake Drive.
Body of Water Fawn Lake
Rooms
Basement Walk-Out Access
Interior
Interior Features Ceiling Fan(s), Gas/Wood Stove, Water Softener/Owned, Wet Bar, Whirlpool Tub, Wood Floor, Kitchen Island
Heating Forced Air
Cooling Central Air
Fireplaces Number 1
Fireplaces Type Gas Log, Living Room
Fireplace true
Window Features Insulated Windows,Window Treatments
Appliance Washer, Refrigerator, Range, Microwave, Dryer, Dishwasher
Laundry Laundry Room, Main Level
Exterior
Exterior Feature Deck(s)
Garage Garage Faces Front, Garage Door Opener, Attached
Garage Spaces 2.0
Utilities Available Natural Gas Available, Electricity Available, Cable Available, Phone Connected, Natural Gas Connected, Cable Connected, Broadband
Amenities Available Baseball Diamond, Campground, Clubhouse, Fitness Center, Golf Membership, Indoor Pool, Library, Pets Allowed, Playground, Pool, Restaurant/Bar, Sauna, Security, Spa/Hot Tub, Storage, Tennis Court(s), Trail(s), Boat Launch
Waterfront Yes
Waterfront Description Lake
View Y/N No
Parking Type Garage Faces Front, Garage Door Opener, Attached
Garage Yes
Building
Lot Description Recreational, Golf Community
Story 1
Sewer Septic Tank
Water Well
Architectural Style Ranch
Structure Type Brick,Vinyl Siding
New Construction No
Schools
School District Chippewa Hills
Others
HOA Fee Include None
Tax ID 5411-194-680-000
Acceptable Financing Cash, FHA, VA Loan, Conventional
Listing Terms Cash, FHA, VA Loan, Conventional








