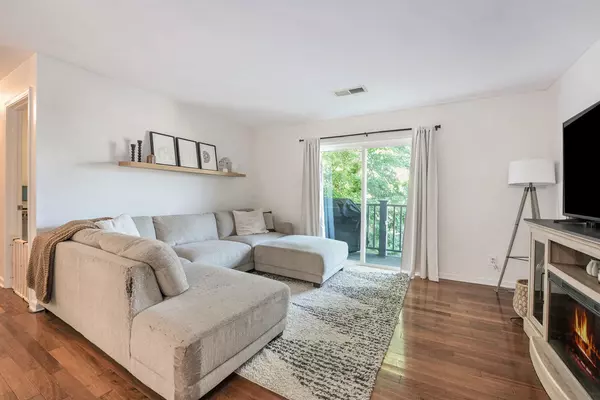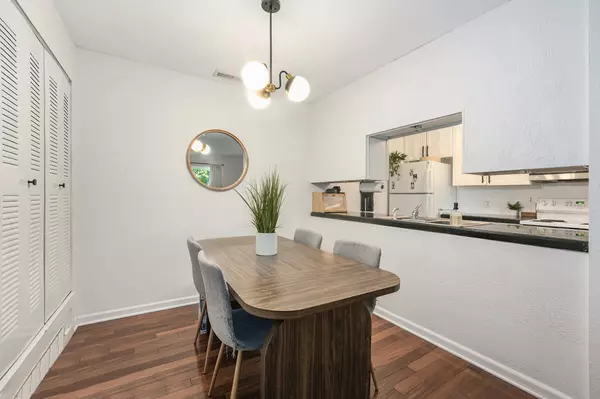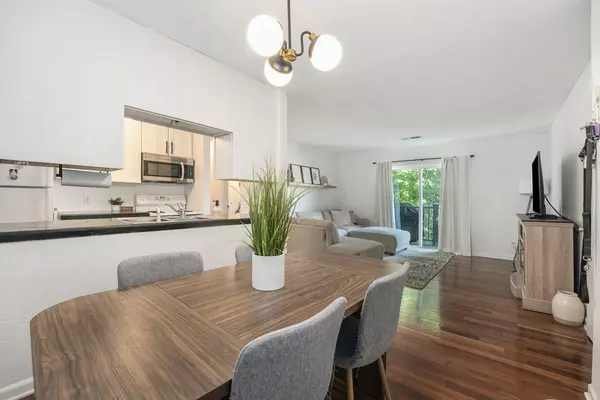
2 Beds
2 Baths
801 SqFt
2 Beds
2 Baths
801 SqFt
Key Details
Property Type Condo
Sub Type Condominium
Listing Status Active
Purchase Type For Sale
Square Footage 801 sqft
Price per Sqft $199
Municipality City of Grand Rapids
Subdivision Millbrook
MLS Listing ID 24039400
Style Contemporary
Bedrooms 2
Full Baths 2
HOA Fees $240/mo
HOA Y/N true
Year Built 1990
Annual Tax Amount $1,850
Tax Year 2023
Lot Dimensions NA
Property Description
Location
State MI
County Kent
Area Grand Rapids - G
Direction 44th St. SE west of Kalamazoo Ave. Turn right on Norman Dr. SE., complex is your first right.
Rooms
Basement Slab
Interior
Interior Features Ceiling Fan(s), Ceramic Floor, Laminate Floor
Heating Forced Air
Cooling Central Air
Fireplace false
Appliance Washer, Refrigerator, Range, Microwave, Dryer, Dishwasher
Laundry Gas Dryer Hookup, In Hall, In Unit, Laundry Closet
Exterior
Exterior Feature Deck(s)
Garage Detached, Carport
Garage Spaces 1.0
Utilities Available Phone Available, Natural Gas Available, Electricity Available, Cable Available, Natural Gas Connected, Storm Sewer, Public Water, Public Sewer, Broadband
Amenities Available Pets Allowed
Waterfront No
View Y/N No
Garage Yes
Building
Lot Description Cul-De-Sac
Story 1
Sewer Public Sewer
Water Public
Architectural Style Contemporary
Structure Type Vinyl Siding
New Construction No
Schools
School District Kentwood
Others
HOA Fee Include Water,Trash,Snow Removal,Sewer,Lawn/Yard Care
Tax ID 41-18-20-482-016
Acceptable Financing Other, Cash, FHA, VA Loan, MSHDA, Conventional
Listing Terms Other, Cash, FHA, VA Loan, MSHDA, Conventional








