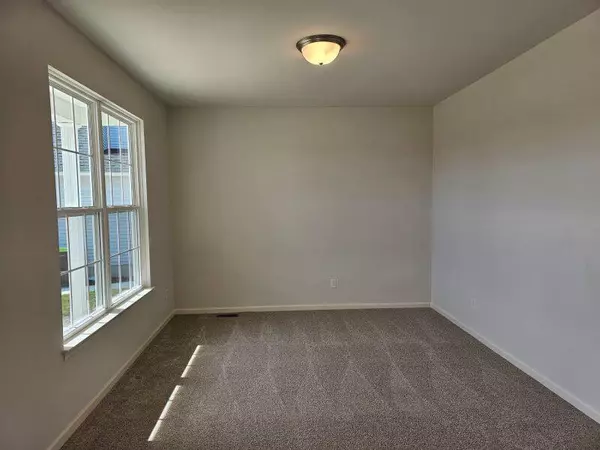
3 Beds
3 Baths
2,047 SqFt
3 Beds
3 Baths
2,047 SqFt
Key Details
Property Type Single Family Home
Sub Type Single Family Residence
Listing Status Active Under Contract
Purchase Type For Sale
Square Footage 2,047 sqft
Price per Sqft $236
Municipality York Twp
Subdivision Saline Valley Farms
MLS Listing ID 24040474
Style Cape Cod
Bedrooms 3
Full Baths 3
HOA Fees $900/ann
HOA Y/N true
Year Built 2024
Lot Size 0.530 Acres
Acres 0.53
Lot Dimensions 71 x 224 x 138 x 221
Property Description
Location
State MI
County Washtenaw
Area Ann Arbor/Washtenaw - A
Direction Saline Milan Rd. to Milkey Rd. 1 mile down turn left on Ella Lee Rd. 1st left on Belle Meadow, then 1st left on High Meadow. Around the bend on the left.
Rooms
Basement Full
Interior
Interior Features Ceiling Fan(s), Ceramic Floor, Garage Door Opener, Wood Floor, Eat-in Kitchen, Pantry
Heating Forced Air
Cooling Central Air
Fireplace false
Window Features Screens,Insulated Windows
Appliance Range, Oven, Microwave, Disposal, Dishwasher
Laundry Electric Dryer Hookup, Main Level
Exterior
Exterior Feature Porch(es)
Garage Attached
Garage Spaces 2.0
Utilities Available Phone Available, Natural Gas Available, Electricity Available, Cable Available, Phone Connected, Natural Gas Connected, Cable Connected, Storm Sewer, Public Water, Public Sewer, Broadband, High-Speed Internet
Amenities Available Trail(s)
Waterfront No
Waterfront Description Pond
View Y/N No
Handicap Access Low Threshold Shower
Parking Type Attached
Garage Yes
Building
Lot Description Sidewalk, Site Condo
Story 2
Sewer Private Sewer
Water Private Water, Well
Architectural Style Cape Cod
Structure Type Brick,Vinyl Siding
New Construction Yes
Schools
Elementary Schools Pleasant Ridge
High Schools Saline
School District Saline
Others
Tax ID S-19-18-401-052
Acceptable Financing Cash, FHA, VA Loan, Rural Development, Conventional
Listing Terms Cash, FHA, VA Loan, Rural Development, Conventional








