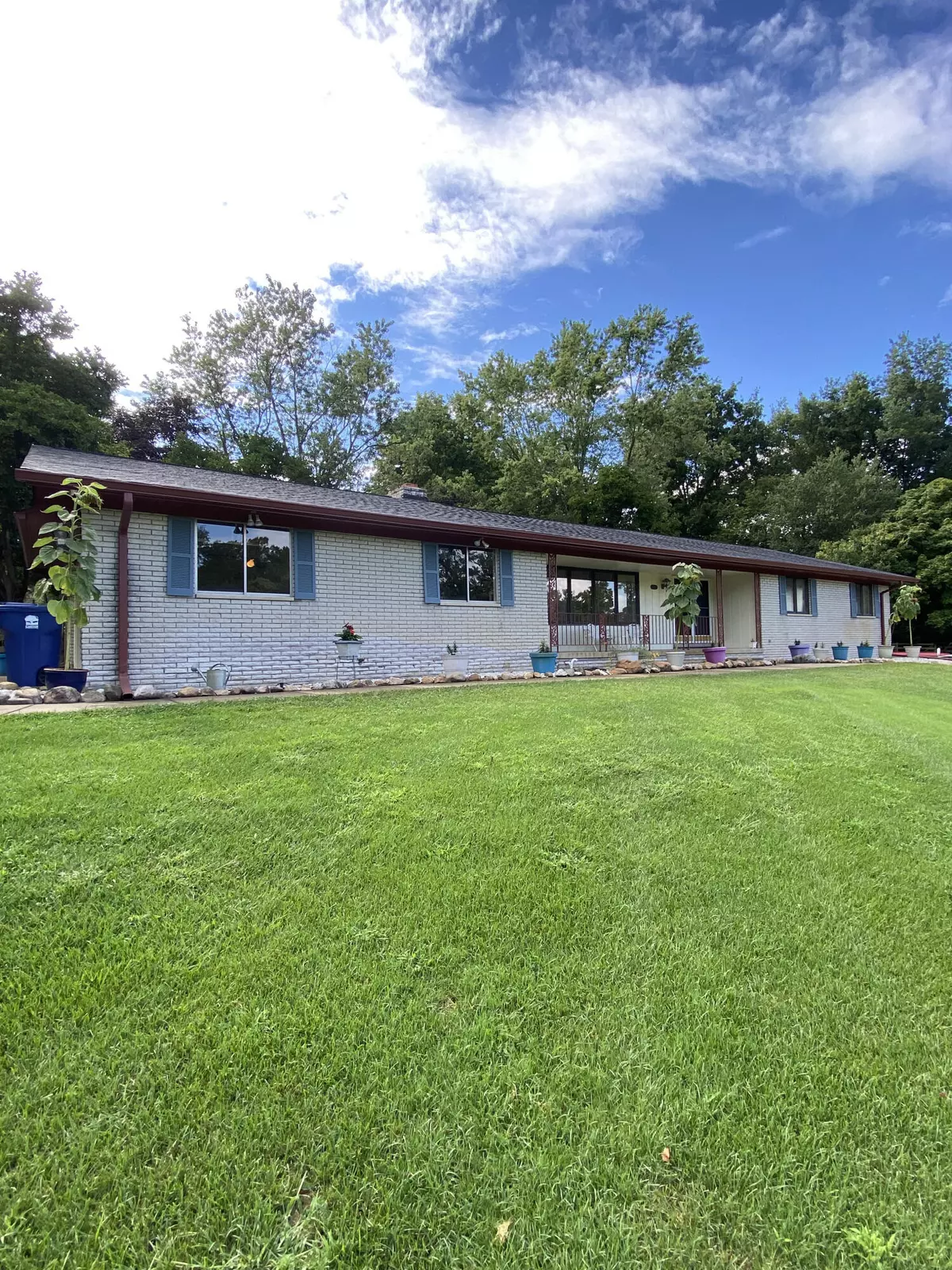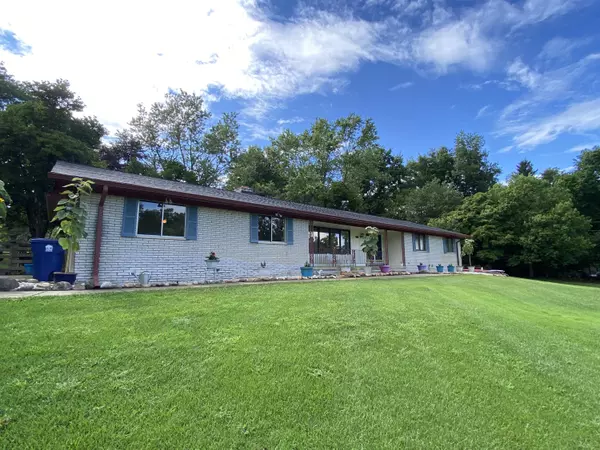
3 Beds
3 Baths
2,400 SqFt
3 Beds
3 Baths
2,400 SqFt
Key Details
Property Type Single Family Home
Sub Type Single Family Residence
Listing Status Pending
Purchase Type For Sale
Square Footage 2,400 sqft
Price per Sqft $200
Municipality Canton Twp
Subdivision Pilgrim Hills Estate Sub
MLS Listing ID 24040626
Style Ranch
Bedrooms 3
Full Baths 2
Half Baths 1
Year Built 1968
Annual Tax Amount $6,379
Tax Year 2023
Lot Size 1.463 Acres
Acres 1.46
Lot Dimensions 250x255
Property Description
As you work your way back to the dining area you will be gravitated to the rustic, cozy, and skylight lit Great Room. The Great Room is encased with a large Pella doorwall and Pella windows to watch the seasons change with its color and variety of beautiful wildlife. Welcome Home to this 1968 Ranch which is unlike any house on the market today. As you enter the double front doors you will be greeted by uniquely crafted hardwood floors and large foyer. The hardwood floors trails through a bright dining and kitchen space into the spacious first floor laundry room outfitted with a large utility sink, a half bath, and its own entry door. In addition, there is an attached two car garage with its entry door into the utility room.
As you work your way back to the dining area you will be gravitated to the rustic, cozy, and skylight lit Great Room. The Great Room is encased with a large Pella doorwall and Pella windows to watch the seasons change with its color and variety of beautiful wildlife.
As you continue to walk through the house there are three roomy and comfortable bedrooms. The primary bedroom has two walk-in closets, a sliding Pella door to the outside deck, and an adjoining door to the bathroom with two sinks, and bath/shower.
Finally, the last stop on the main floor is a large living room with Pella windows for beautiful viewing of nature in the front yard. There is a covered porch for sipping morning coffee and listening to the birds chirping.
The open staircase with a landing separating the steps leads into a partially finished basement with a pool table, fireplace with grill, half-moon bar, and vintage bar stools. There is a cellar room, heat room and a workout or office room with its own closet. In the basement there is a bathroom with a full bath with a walk-in shower. The basement has an entry door into another attached two-car heated garage with a large workspace, air compressor, and a garage door which leads out to its own long driveway, and stairs to the back yard and fire pit.
There is the deck that scales the entire back of the house furnished with unique wood benches. Perfect for parties, potential hot tubs, or simply taking in the sights and sounds of nature. If you are patient, you're sure to see wild turkey, deer, foxes and a variety of birds and squirrels.
Lower level garage has foundation walls that could be built upon for buyers looking to add additional square footage for an in-law quarters, additional bedroom or living space, etc. Requires updated lamp posts. Welcome Home to this 1968 Ranch which is unlike any house on the market today. As you enter the double front doors you will be greeted by uniquely crafted hardwood floors and large foyer. The hardwood floors trails through a bright dining and kitchen space into the spacious first floor laundry room outfitted with a large utility sink, a half bath, and its own entry door. In addition, there is an attached two car garage with its entry door into the utility room.
As you work your way back to the dining area you will be gravitated to the rustic, cozy, and skylight lit Great Room. The Great Room is encased with a large Pella doorwall and Pella windows to watch the seasons change with its color and variety of beautiful wildlife.
As you continue to walk through the house there are three roomy and comfortable bedrooms. The primary bedroom has two walk-in closets, a sliding Pella door to the outside deck, and an adjoining door to the bathroom with two sinks, and bath/shower.
Finally, the last stop on the main floor is a large living room with Pella windows for beautiful viewing of nature in the front yard. There is a covered porch for sipping morning coffee and listening to the birds chirping.
The open staircase with a landing separating the steps leads into a partially finished basement with a pool table, fireplace with grill, half-moon bar, and vintage bar stools. There is a cellar room, heat room and a workout or office room with its own closet. In the basement there is a bathroom with a full bath with a walk-in shower. The basement has an entry door into another attached two-car heated garage with a large workspace, air compressor, and a garage door which leads out to its own long driveway, and stairs to the back yard and fire pit.
There is the deck that scales the entire back of the house furnished with unique wood benches. Perfect for parties, potential hot tubs, or simply taking in the sights and sounds of nature. If you are patient, you're sure to see wild turkey, deer, foxes and a variety of birds and squirrels.
Lower level garage has foundation walls that could be built upon for buyers looking to add additional square footage for an in-law quarters, additional bedroom or living space, etc. Requires updated lamp posts.
Location
State MI
County Wayne
Area Wayne County - 100
Direction From Napier, take Warren to Bircklan Drive. House is on the corner of Warren and Bircklan.
Rooms
Basement Full
Interior
Interior Features Generator, Security System, Wet Bar
Heating Baseboard
Cooling Central Air
Fireplaces Number 1
Fireplaces Type Other
Fireplace true
Appliance Refrigerator, Range, Microwave, Disposal, Dishwasher
Laundry Laundry Room, Main Level
Exterior
Exterior Feature Fenced Back, Other, Porch(es), Deck(s)
Garage Garage Faces Side, Garage Door Opener, Attached
Garage Spaces 4.0
Waterfront No
View Y/N No
Street Surface Unimproved
Parking Type Garage Faces Side, Garage Door Opener, Attached
Garage Yes
Building
Story 1
Sewer Public Sewer
Water Public
Architectural Style Ranch
Structure Type Aluminum Siding,Brick
New Construction No
Schools
School District Plymouth-Canton
Others
Tax ID 71-023-01-0028-000
Acceptable Financing Cash, FHA, VA Loan, Conventional
Listing Terms Cash, FHA, VA Loan, Conventional








