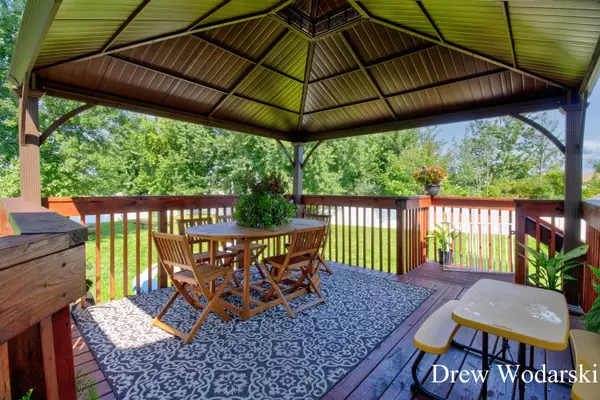
4 Beds
2 Baths
952 SqFt
4 Beds
2 Baths
952 SqFt
Key Details
Property Type Single Family Home
Sub Type Single Family Residence
Listing Status Pending
Purchase Type For Sale
Square Footage 952 sqft
Price per Sqft $388
Municipality Holland Twp
Subdivision Crystal Valley
MLS Listing ID 24043536
Style Quad Level
Bedrooms 4
Full Baths 2
Year Built 2000
Annual Tax Amount $2,165
Tax Year 2024
Lot Size 0.330 Acres
Acres 0.33
Lot Dimensions 38.6x163x52.7x124.7x129.8
Property Description
Location
State MI
County Ottawa
Area Holland/Saugatuck - H
Direction US 31 to Riley - East to Crystal Valley subdivision - North to Clearview Dr - turn west on Waterford Ct to house at the end of cul-de-sac
Rooms
Other Rooms Shed(s)
Basement Partial, Walk-Out Access
Interior
Interior Features Ceiling Fan(s), Eat-in Kitchen, Pantry
Heating Forced Air
Cooling Central Air
Fireplaces Number 1
Fireplaces Type Family Room, Gas Log
Fireplace true
Window Features Insulated Windows,Window Treatments
Appliance Washer, Refrigerator, Range, Oven, Dryer
Laundry Gas Dryer Hookup, Lower Level, Washer Hookup
Exterior
Exterior Feature Fenced Back, Patio, Deck(s)
Parking Features Attached
Garage Spaces 2.0
Utilities Available Natural Gas Available, Electricity Available, Cable Available, Storm Sewer, Public Water, Public Sewer
View Y/N No
Street Surface Paved
Garage Yes
Building
Lot Description Wooded, Cul-De-Sac
Story 3
Sewer Public Sewer
Water Public
Architectural Style Quad Level
Structure Type Vinyl Siding
New Construction No
Schools
School District West Ottawa
Others
Tax ID 701610461006
Acceptable Financing Cash, VA Loan, MSHDA, Conventional
Listing Terms Cash, VA Loan, MSHDA, Conventional








