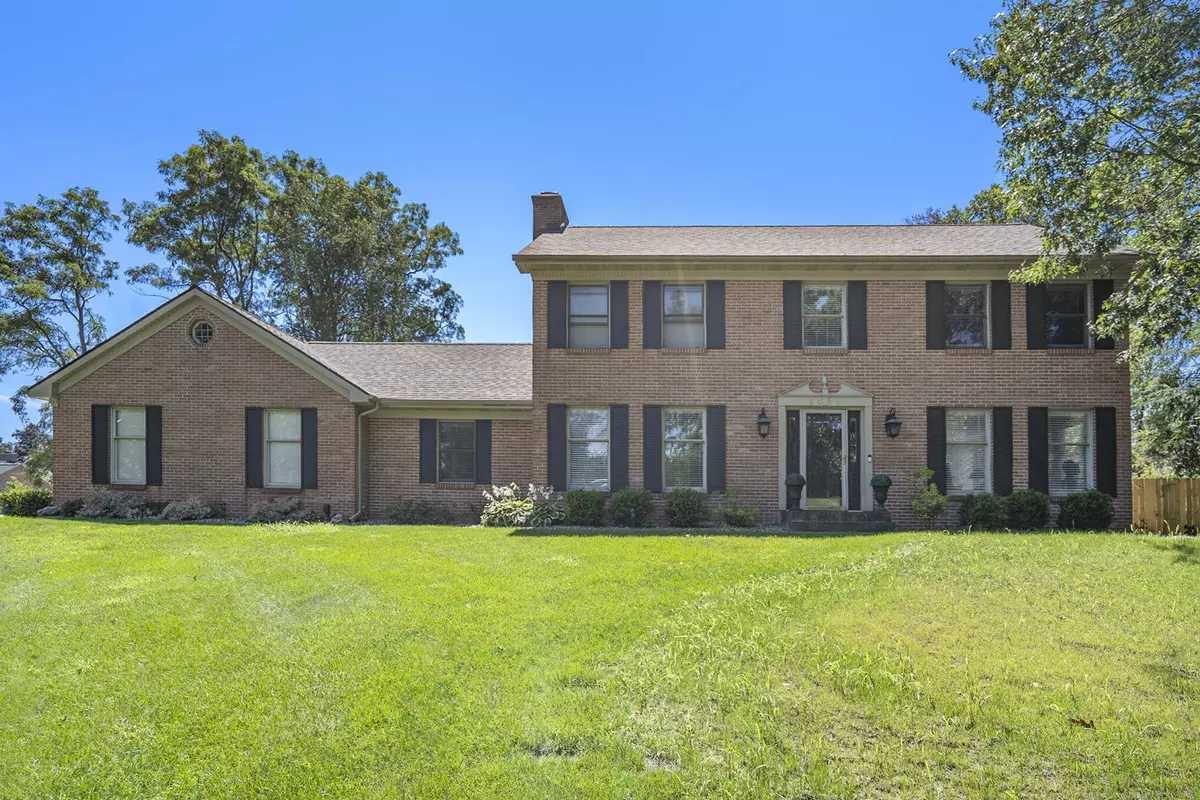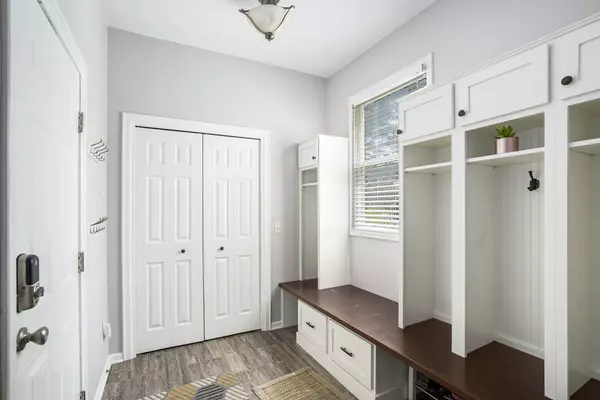
4 Beds
4 Baths
2,610 SqFt
4 Beds
4 Baths
2,610 SqFt
Key Details
Property Type Single Family Home
Sub Type Single Family Residence
Listing Status Pending
Purchase Type For Sale
Square Footage 2,610 sqft
Price per Sqft $181
Municipality Texas Twp
MLS Listing ID 24044411
Style Colonial
Bedrooms 4
Full Baths 3
Half Baths 1
Year Built 1986
Annual Tax Amount $7,120
Tax Year 2024
Lot Size 0.390 Acres
Acres 0.39
Lot Dimensions 126x119x164x99
Property Description
Step into the formal dining room, where every meal becomes a cherished occasion. The oversized living room, with its expansive front-to-back views, creates an inviting ambiance for relaxation and entertainment. The cozy den/study, complete with a gas fireplace, offers a tranquil retreat for work or leisure.
Upstairs, discover three beautifully appointed bedrooms, including a luxurious primary ensuite. This sanctuary features a spa bath, designed for ultimate relaxation, and the convenience of a washer/dryer hookup.
The basement is nicely finished, providing an additional bedroom, a full bath, a spacious rec room, and ample storage. Outside, the fenced backyard is an oasis of tranquility, featuring a stunning patio area with a cover to protect from the sun and ideal for outdoor gatherings and serene moments.
Adding to the home's allure is a brand new tear-off roof with a 40-year transferable warranty, ensuring peace of mind for years to come.
Experience the pinnacle of sophisticated living in this sprawling brick colonial, where every detail is meticulously crafted to create a home of unparalleled beauty and comfort. Welcome home.
Location
State MI
County Kalamazoo
Area Greater Kalamazoo - K
Direction Centre W to 12th L to Whippoorwill Right W to Phoebe L to Chickadee
Rooms
Basement Full
Interior
Interior Features Ceiling Fan(s), Garage Door Opener, Kitchen Island, Eat-in Kitchen, Pantry
Heating Forced Air
Cooling Central Air
Fireplaces Number 1
Fireplaces Type Den, Gas Log
Fireplace true
Window Features Replacement,Window Treatments
Appliance Washer, Refrigerator, Oven, Dryer, Dishwasher, Cooktop
Laundry In Basement, In Bathroom
Exterior
Exterior Feature Fenced Back, Patio, Gazebo, Deck(s)
Garage Attached
Garage Spaces 2.0
Utilities Available Natural Gas Connected, Cable Connected
Waterfront No
View Y/N No
Parking Type Attached
Garage Yes
Building
Lot Description Corner Lot
Story 2
Sewer Public Sewer
Water Private Water
Architectural Style Colonial
Structure Type Brick,Vinyl Siding
New Construction No
Schools
School District Portage
Others
Tax ID 0924280350
Acceptable Financing Cash, FHA, VA Loan, Conventional
Listing Terms Cash, FHA, VA Loan, Conventional








