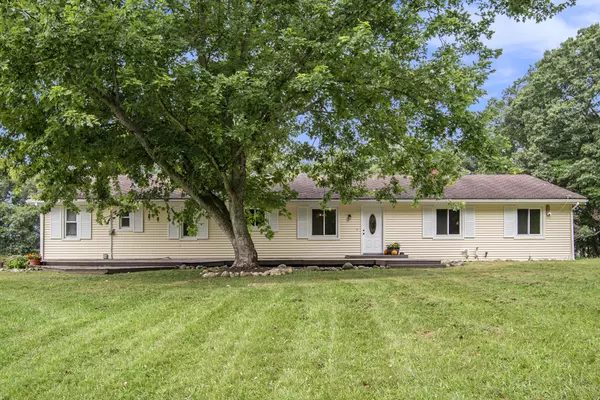
4 Beds
4 Baths
1,800 SqFt
4 Beds
4 Baths
1,800 SqFt
Key Details
Property Type Single Family Home
Sub Type Single Family Residence
Listing Status Pending
Purchase Type For Sale
Square Footage 1,800 sqft
Price per Sqft $252
Municipality Ada Twp
MLS Listing ID 24045925
Style Ranch
Bedrooms 4
Full Baths 3
Half Baths 1
Year Built 1973
Annual Tax Amount $10,030
Tax Year 2023
Lot Size 2.740 Acres
Acres 2.74
Lot Dimensions 20x988x316x301x336x1289
Property Description
Large yard with firepit area for cozy times around a fire, space for a garden, pets, outdoor yard games, it's up to you. Wood decking runs along the front and back of the house for spacious outdoor entertaining. The walkout lower level with additional patio space gives easy access to the yard. Main bedroom with ensuite bath and slider to upper deck. 2 additional bedrooms, large storage closet in hallway. As you move down to the lower-level you're greeted with the second fireplace in the family room with slider to lower-level outdoor space, adjoining is the large bonus room. The lower-level laundry has a door to the yard and provides ample space for all your laundry needs. a bath and 4th bedroom along with another large hall closet complete the finished areas, the utility room is flanked by another bonus room. Plenty of space to work with, in this Ada Home. Main bedroom with ensuite bath and slider to upper deck. 2 additional bedrooms, large storage closet in hallway. As you move down to the lower-level you're greeted with the second fireplace in the family room with slider to lower-level outdoor space, adjoining is the large bonus room. The lower-level laundry has a door to the yard and provides ample space for all your laundry needs. a bath and 4th bedroom along with another large hall closet complete the finished areas, the utility room is flanked by another bonus room. Plenty of space to work with, in this Ada Home.
Location
State MI
County Kent
Area Grand Rapids - G
Direction From Knapp Corners, go East on Knapp St NE, cross Grand River Dr. and the river to Pettis Ave. turn south (right) at Forest Hills Eastern High School. 1 mile to to the first street (2-mile Rd). Turn Left to home. Cross Streets: 2 mile, Pettis & Egypt Valley
Rooms
Basement Walk-Out Access
Interior
Heating Forced Air
Cooling Central Air
Fireplaces Number 2
Fireplaces Type Living Room, Recreation Room, Wood Burning
Fireplace true
Appliance Washer, Refrigerator, Range, Dryer, Dishwasher
Laundry Laundry Room, Lower Level, Sink
Exterior
Exterior Feature Patio, Deck(s)
Garage Garage Door Opener, Attached
Garage Spaces 2.0
Waterfront No
View Y/N No
Parking Type Garage Door Opener, Attached
Garage Yes
Building
Lot Description Flag Lot
Story 1
Sewer Septic Tank
Water Well
Architectural Style Ranch
Structure Type Vinyl Siding
New Construction No
Schools
School District Forest Hills
Others
Tax ID 411508300009
Acceptable Financing Cash, FHA, VA Loan, Conventional
Listing Terms Cash, FHA, VA Loan, Conventional








