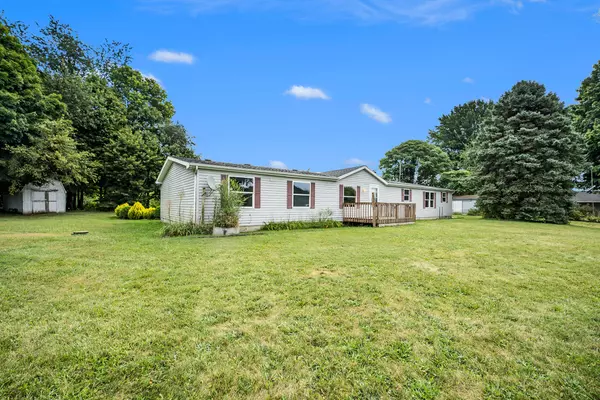
4 Beds
3 Baths
2,250 SqFt
4 Beds
3 Baths
2,250 SqFt
Key Details
Property Type Single Family Home
Sub Type Single Family Residence
Listing Status Pending
Purchase Type For Sale
Square Footage 2,250 sqft
Price per Sqft $100
Municipality Mason Twp
MLS Listing ID 24046789
Style Ranch
Bedrooms 4
Full Baths 2
Half Baths 1
Year Built 2006
Annual Tax Amount $842
Tax Year 2023
Lot Size 1.000 Acres
Acres 1.0
Lot Dimensions 250 x 174
Property Description
You will enjoy spacious living with 4 generously sized bedrooms and 2 1/2 bathrooms. For the homeowner, you will enjoy your relaxing private quarters featuring a large primary bedroom, complete with a walk-in closet and a private en suite bathroom featuring a separate tub and shower.
The home boasts a welcoming open-concept layout, perfect for entertaining and everyday living. With new flooring throughout and upgraded fireplace, you will enjoy this move-in ready home.
This outdoor oasis features a large backyard, front patio, and backyard deck. A convenient storage building is included, ideal for tools, equipment, or extra storage needs. Embrace the beauty of country living while enjoying all the comforts of a well-appointed home.
Location
State MI
County Cass
Area Southwestern Michigan - S
Direction US-12 to Calvin Center Road, north to home on the east side.
Rooms
Other Rooms Shed(s)
Basement Crawl Space
Interior
Interior Features Kitchen Island
Heating Forced Air
Cooling Central Air
Fireplaces Number 1
Fireplaces Type Living Room
Fireplace true
Appliance Dishwasher
Laundry Electric Dryer Hookup, Main Level, Washer Hookup
Exterior
Exterior Feature Deck(s)
Utilities Available Phone Available, Natural Gas Available, Electricity Available
View Y/N No
Garage No
Building
Story 1
Sewer Septic Tank
Water Well
Architectural Style Ranch
Structure Type Vinyl Siding
New Construction No
Schools
School District Edwardsburg
Others
Tax ID 14-060-010-181-00
Acceptable Financing Cash, FHA, VA Loan, Rural Development, MSHDA, Conventional
Listing Terms Cash, FHA, VA Loan, Rural Development, MSHDA, Conventional








