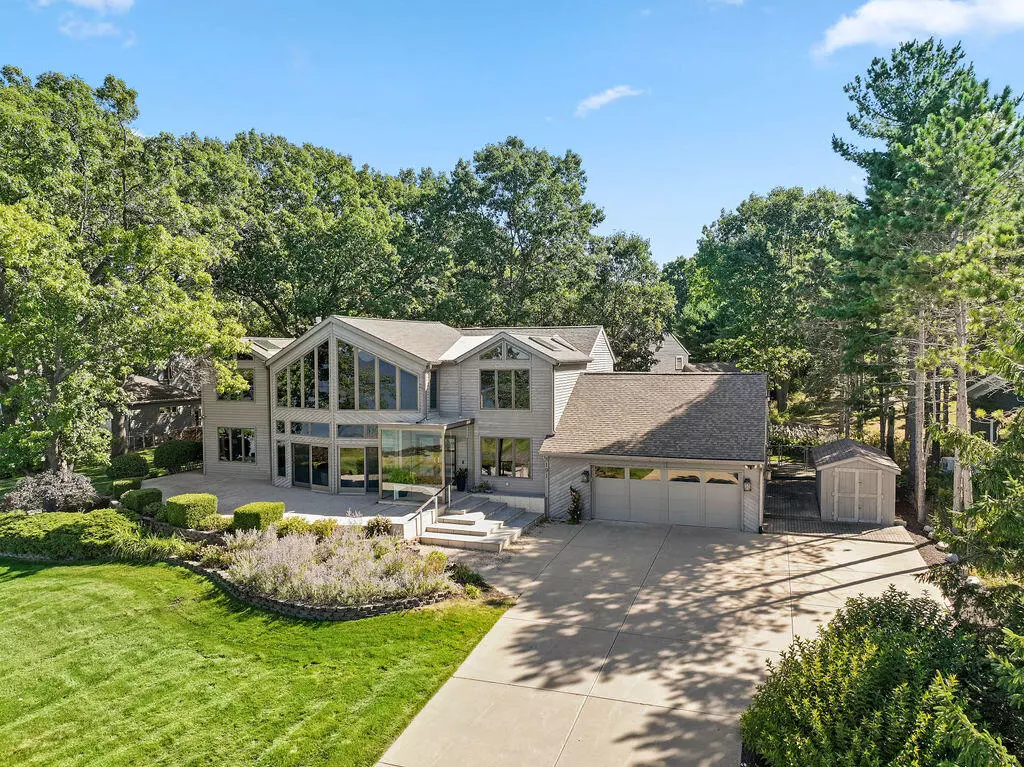
5 Beds
5 Baths
4,472 SqFt
5 Beds
5 Baths
4,472 SqFt
Key Details
Property Type Single Family Home
Sub Type Single Family Residence
Listing Status Active
Purchase Type For Sale
Square Footage 4,472 sqft
Price per Sqft $424
Municipality Lincoln Twp
Subdivision Summerset Estates
MLS Listing ID 24047159
Style Traditional
Bedrooms 5
Full Baths 4
Half Baths 1
Year Built 1981
Annual Tax Amount $8,806
Tax Year 2024
Lot Size 1.440 Acres
Acres 1.44
Lot Dimensions 100 x 627
Property Description
Location
State MI
County Berrien
Area Southwestern Michigan - S
Direction Red Arrow Highway then west on Glenlord Road; turn south on Ridge Road then west on Winding Lane. Heads toward lake and Oak Lane is at the end.
Body of Water Lake Michigan
Rooms
Basement Full
Interior
Interior Features Ceiling Fan(s), Central Vacuum, Garage Door Opener, Wet Bar, Wood Floor, Kitchen Island, Eat-in Kitchen, Pantry
Heating Forced Air
Cooling Central Air
Fireplaces Number 1
Fireplaces Type Family Room, Gas Log
Fireplace true
Appliance Refrigerator, Microwave, Double Oven, Disposal, Dishwasher, Cooktop
Laundry In Basement, Main Level
Exterior
Exterior Feature Fenced Back, Porch(es), Deck(s)
Parking Features Attached
Garage Spaces 2.0
Utilities Available High-Speed Internet
Waterfront Description Lake
View Y/N No
Street Surface Paved
Garage Yes
Building
Lot Description Level
Story 2
Sewer Public Sewer
Water Public
Architectural Style Traditional
Structure Type Other
New Construction No
Schools
Elementary Schools Stewart
Middle Schools Lakeshore Middle
High Schools Lakeshore High
School District Lakeshore
Others
Tax ID 111273100027017
Acceptable Financing Cash, Conventional
Listing Terms Cash, Conventional








