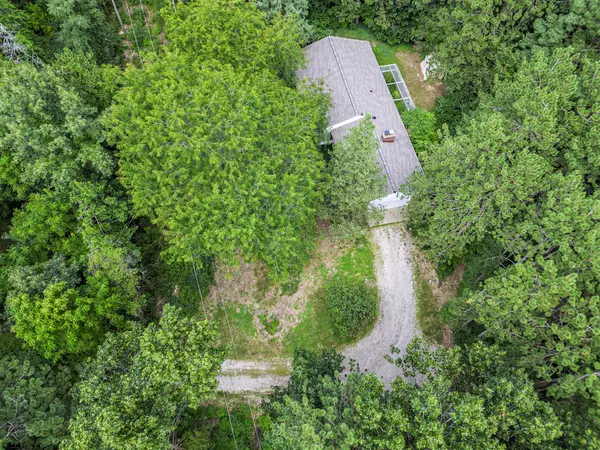
3 Beds
2 Baths
1,418 SqFt
3 Beds
2 Baths
1,418 SqFt
Key Details
Property Type Single Family Home
Sub Type Single Family Residence
Listing Status Active Under Contract
Purchase Type For Sale
Square Footage 1,418 sqft
Price per Sqft $229
Municipality York Twp
MLS Listing ID 24047619
Style Ranch
Bedrooms 3
Full Baths 2
Year Built 1966
Annual Tax Amount $7,692
Tax Year 2024
Lot Size 20.610 Acres
Acres 20.61
Property Description
There is a 2.42-acre building envelope surveyed around the existing house and driveway. Existing and future structures will be largely limited to this area, along with other residential infrastructure and uses. One residential structure is permitted in this envelope. The driveway also runs through the building envelope. Auxiliary structures can be erected, as long as total impervious surface does not exceed one acre.
There is also an approximately 6.5-acre moderately restricted area, where a landowner can conduct homestead and small-scale agricultural activities. This area is primarily lower quality habitat, such planted pines and dense thickets of invasive shrub species. Landowners would be able to clear land to conduct agricultural activities such as but not limited to grazing livestock, raising crops, and placement of one 500-sq.-foot agricultural structure. A landowner could also conduct ecological restoration on this portion of the property or install a natural-cover food plot for wildlife.
The east end of the property, approximately 11 acres consists of higher-quality natural area and will be the most restricted area. This gorgeous back woods will be a purchaser's haven to enjoy forest bathing through rolling hills down to a wetland with a creek flowing through it. The landowner will be able to passively recreate and create earthen trails, tap trees for maple syrup, hunt, and conduct commercial forest management or restoration with an approved plan. Other uses may be allowable dependent on final drafting and conservation easement interpretation at the time of the request. See attached survey.
Location
State MI
County Washtenaw
Area Ann Arbor/Washtenaw - A
Direction East on Wills Rd to North on Crane Rd
Rooms
Basement Full
Interior
Interior Features Wood Floor, Eat-in Kitchen
Heating Forced Air
Cooling Central Air
Fireplaces Number 1
Fireplaces Type Family Room, Wood Burning
Fireplace true
Appliance Washer, Oven, Dryer
Laundry In Basement
Exterior
Exterior Feature Porch(es), Patio
Garage Attached
Garage Spaces 2.0
Utilities Available Natural Gas Available, Electricity Available, Natural Gas Connected
Waterfront No
View Y/N No
Parking Type Attached
Garage Yes
Building
Lot Description Wooded, Wetland Area
Story 1
Sewer Septic Tank
Water Well
Architectural Style Ranch
Structure Type Aluminum Siding,Brick
New Construction No
Schools
School District Milan
Others
Tax ID S-19-01-400-011
Acceptable Financing Cash, FHA, VA Loan, Rural Development, MSHDA, Conventional
Listing Terms Cash, FHA, VA Loan, Rural Development, MSHDA, Conventional








