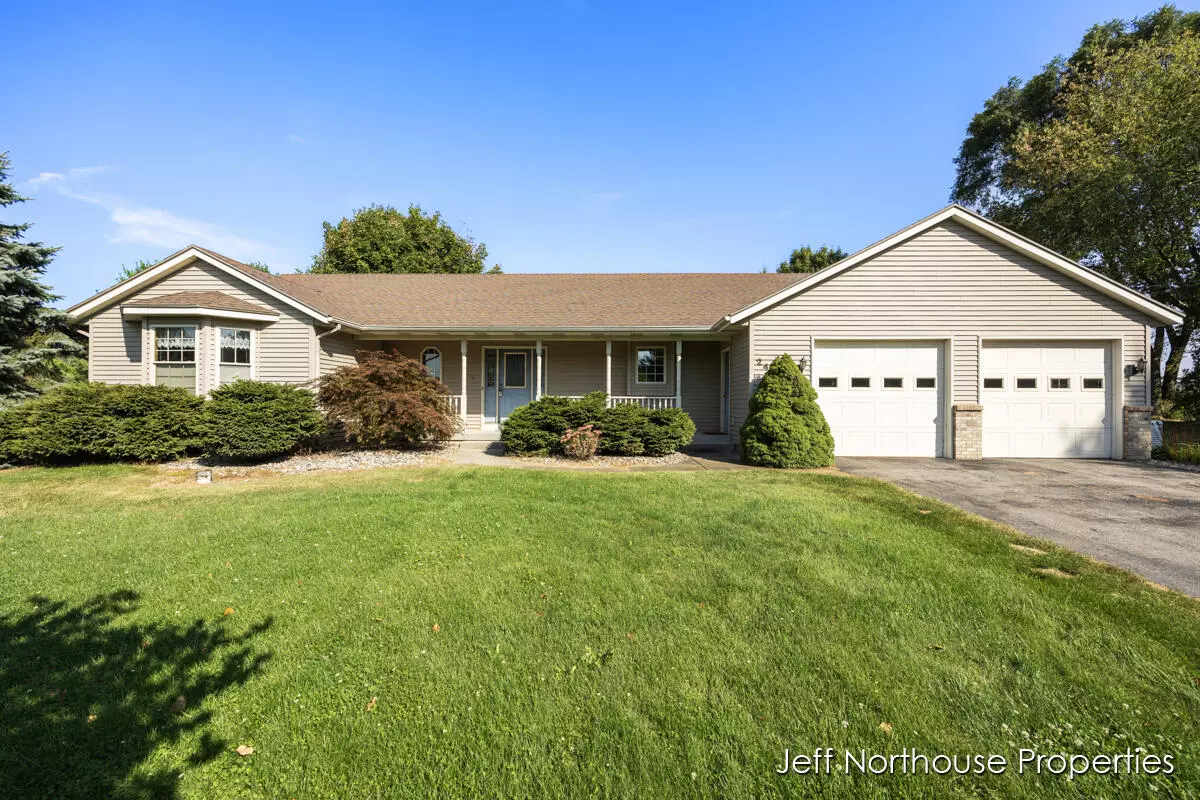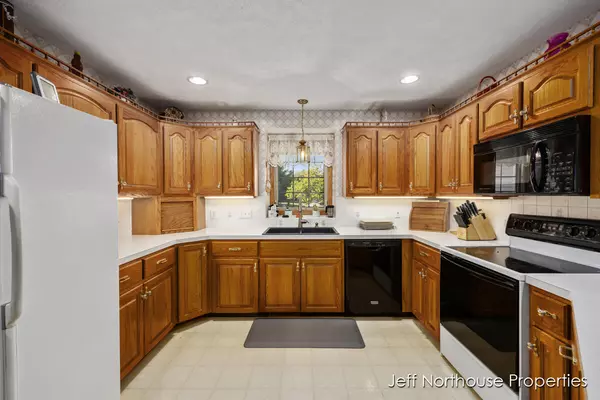
4 Beds
3 Baths
1,614 SqFt
4 Beds
3 Baths
1,614 SqFt
Key Details
Property Type Single Family Home
Sub Type Single Family Residence
Listing Status Pending
Purchase Type For Sale
Square Footage 1,614 sqft
Price per Sqft $278
Municipality Byron Twp
MLS Listing ID 24049337
Style Ranch
Bedrooms 4
Full Baths 3
Year Built 1997
Annual Tax Amount $3,762
Tax Year 2024
Lot Size 1.070 Acres
Acres 1.07
Lot Dimensions 174x279x169x250
Property Description
Location
State MI
County Kent
Area Grand Rapids - G
Direction West off Byron Center Ave. SW between 60th and 64th St
Rooms
Basement Walk-Out Access
Interior
Interior Features Generator
Heating Forced Air
Cooling Central Air
Fireplace false
Appliance Washer, Refrigerator, Range, Microwave, Dryer, Dishwasher
Laundry Main Level
Exterior
Garage Garage Door Opener, Attached
Garage Spaces 2.0
Utilities Available Phone Connected, Natural Gas Connected, Cable Connected, High-Speed Internet
Waterfront No
View Y/N No
Parking Type Garage Door Opener, Attached
Garage Yes
Building
Story 1
Sewer Septic Tank
Water Well
Architectural Style Ranch
Structure Type Brick,Vinyl Siding
New Construction No
Schools
School District Byron Center
Others
Tax ID 41-21-04-476-018
Acceptable Financing FHA, VA Loan, Conventional
Listing Terms FHA, VA Loan, Conventional








