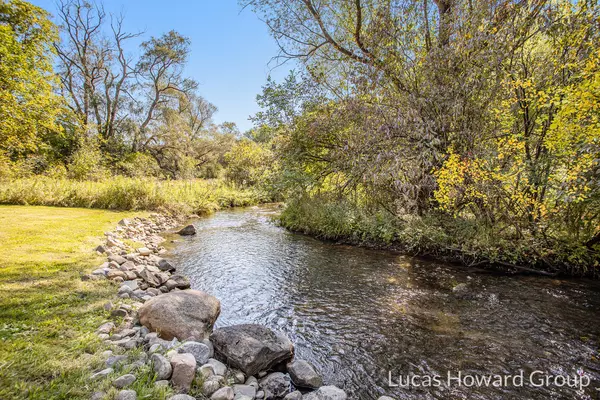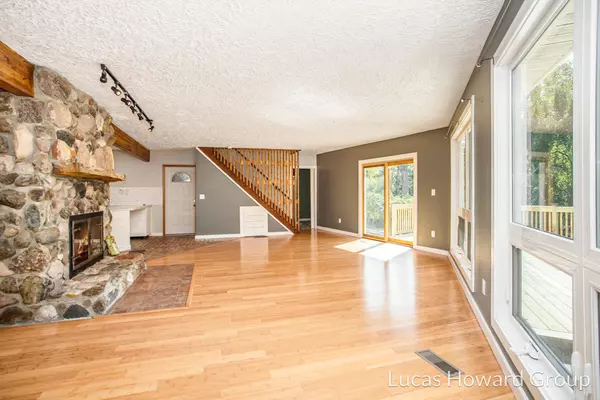
3 Beds
2 Baths
2,084 SqFt
3 Beds
2 Baths
2,084 SqFt
Key Details
Property Type Single Family Home
Sub Type Single Family Residence
Listing Status Pending
Purchase Type For Sale
Square Footage 2,084 sqft
Price per Sqft $191
Municipality Ross Twp
MLS Listing ID 24049643
Style Traditional
Bedrooms 3
Full Baths 2
HOA Y/N false
Year Built 1978
Annual Tax Amount $4,975
Tax Year 2023
Lot Size 2.240 Acres
Acres 2.24
Lot Dimensions 305x255x401x292
Property Description
The impressive 52 x 32 garage with a carport and lean-to offers ample storage and workspace, perfect for car enthusiasts or hobbyists with a car pit. Conveniently located just minutes from the Gilmore Car Museum and local schools, this home is ideal for families looking for a serene escape while still being close to amenities. bathrooms have been tastefully refreshed with new paint and fixtures have been tastefully refreshed with new paint and fixtures, making this home move-in ready. The peaceful setting on a dead-end road provides tranquility, with a partially wooded yard and deck overlooking the serene creek, a true nature lover's paradise.
The impressive 52 x 32 garage with a carport and lean-to offers ample storage and workspace, perfect for car enthusiasts or hobbyists with a car pit. Conveniently located just minutes from the Gilmore Car Museum and local schools, this home is ideal for families looking for a serene escape while still being close to amenities.
Location
State MI
County Kalamazoo
Area Greater Kalamazoo - K
Direction Travel north/south on Kellogg School Rd (40th Street). Turn east on Sheffield Rd to Lepper Rd (43rd St). Travel south to end of road approx .6 miles. Last home on left. Large rocks at end of drive.
Body of Water Augusta Creek
Rooms
Basement Crawl Space
Interior
Interior Features Ceiling Fan(s), Garage Door Opener, Wood Floor, Pantry
Heating Hot Water
Cooling Central Air
Fireplaces Number 1
Fireplaces Type Wood Burning
Fireplace true
Appliance Washer, Refrigerator, Range, Oven, Microwave, Dishwasher
Laundry Main Level
Exterior
Garage Attached
Garage Spaces 4.0
Utilities Available Electricity Available, Public Water, Public Sewer
Waterfront Yes
Waterfront Description Stream/Creek
View Y/N No
Street Surface Unimproved
Handicap Access Accessible Kitchen, Accessible Mn Flr Full Bath
Parking Type Attached
Garage Yes
Building
Lot Description Cul-De-Sac
Story 2
Sewer Septic Tank
Water Well
Architectural Style Traditional
Structure Type Brick,Vinyl Siding,Wood Siding,Other
New Construction No
Schools
School District Gull Lake
Others
HOA Fee Include None
Tax ID 04-03-130-014
Acceptable Financing Cash, FHA, VA Loan, Rural Development, Conventional
Listing Terms Cash, FHA, VA Loan, Rural Development, Conventional








