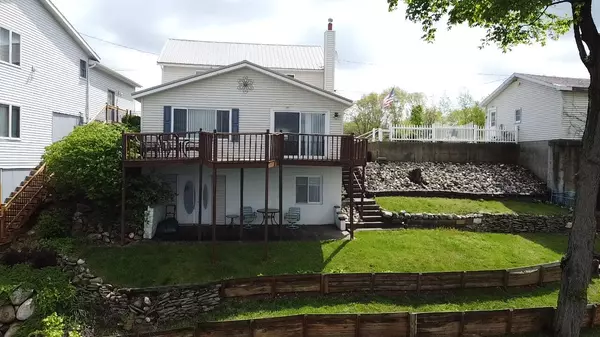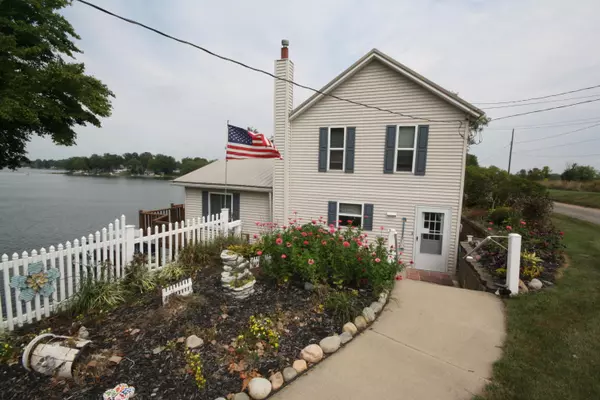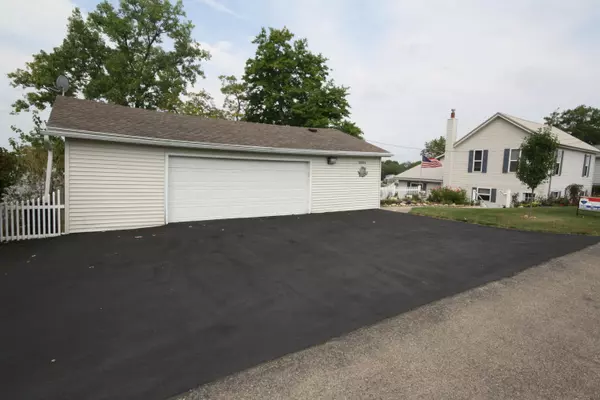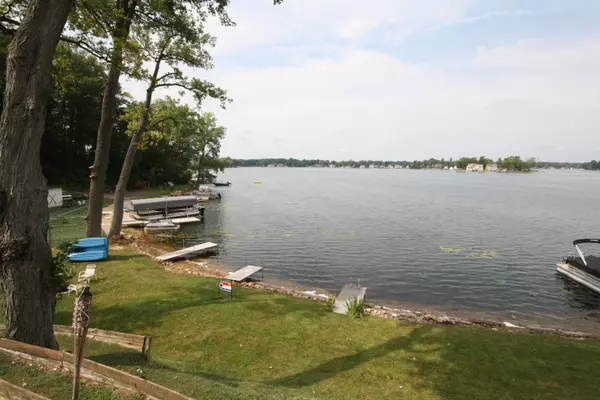
3 Beds
1 Bath
1,330 SqFt
3 Beds
1 Bath
1,330 SqFt
Key Details
Property Type Single Family Home
Sub Type Single Family Residence
Listing Status Pending
Purchase Type For Sale
Square Footage 1,330 sqft
Price per Sqft $349
Municipality Prairieville Twp
MLS Listing ID 24049869
Style Traditional
Bedrooms 3
Full Baths 1
Year Built 1948
Annual Tax Amount $7,908
Tax Year 2023
Lot Size 10,411 Sqft
Acres 0.24
Lot Dimensions 110x94x110x104
Property Description
Location
State MI
County Barry
Area Greater Kalamazoo - K
Direction US-131; E. M89; L on Doster Rd; R on 4 Mile; L on Lindsey; L on Ford Pt Drive; L on South Drive to home on Right.
Body of Water Pine Lake
Rooms
Basement Full, Walk-Out Access
Interior
Interior Features Ceiling Fan(s), Garage Door Opener, Laminate Floor
Heating Forced Air
Cooling Central Air
Fireplace false
Window Features Replacement
Appliance Washer, Refrigerator, Range, Dryer, Dishwasher
Laundry Main Level
Exterior
Exterior Feature Patio, Deck(s)
Parking Features Detached
Garage Spaces 3.0
Utilities Available Natural Gas Connected
Waterfront Description Lake
View Y/N No
Garage Yes
Building
Story 2
Sewer Public Sewer
Water Well
Architectural Style Traditional
Structure Type Vinyl Siding
New Construction No
Schools
School District Delton-Kellogg
Others
Tax ID 12-180-004-00
Acceptable Financing Cash, FHA, Conventional
Listing Terms Cash, FHA, Conventional








