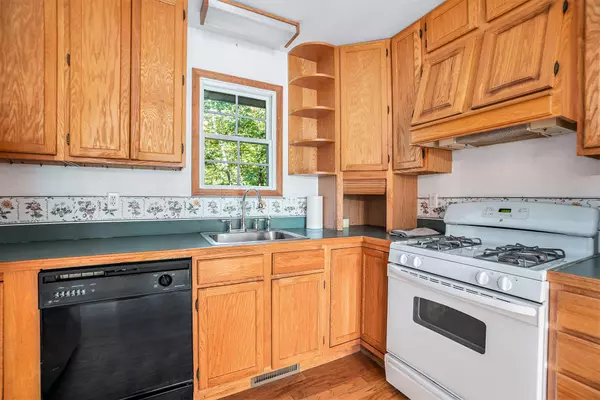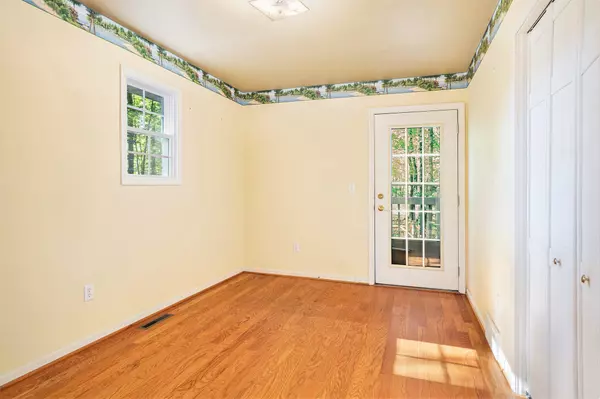
3 Beds
2 Baths
864 SqFt
3 Beds
2 Baths
864 SqFt
Key Details
Property Type Single Family Home
Sub Type Single Family Residence
Listing Status Pending
Purchase Type For Sale
Square Footage 864 sqft
Price per Sqft $224
Municipality Morton Twp
MLS Listing ID 24049958
Style Bi-Level
Bedrooms 3
Full Baths 2
HOA Fees $838/ann
HOA Y/N false
Year Built 1999
Annual Tax Amount $2,216
Tax Year 2024
Lot Size 0.720 Acres
Acres 0.72
Lot Dimensions 122x198x173x200
Property Description
Location
State MI
County Mecosta
Area West Central - W
Direction 7 Mile to Clubhouse Drive West follow to the second entrance of Fox Run Circle. On the corner, driveway off of Clubhouse West Drive.
Rooms
Basement Daylight
Interior
Interior Features Ceiling Fan(s), Garage Door Opener, Whirlpool Tub, Wood Floor
Heating Forced Air
Cooling Central Air
Fireplaces Number 2
Fireplaces Type Family Room, Living Room, Wood Burning
Fireplace true
Window Features Insulated Windows,Window Treatments
Appliance Refrigerator, Range, Microwave, Dryer, Dishwasher
Laundry In Hall, Laundry Room
Exterior
Exterior Feature Balcony
Garage Garage Faces Side, Attached
Garage Spaces 2.0
Utilities Available Natural Gas Available, Electricity Available, Natural Gas Connected, Broadband
Amenities Available Airport Landing Strip, Baseball Diamond, Beach Area, Campground, Clubhouse, Fitness Center, Golf Membership, Indoor Pool, Pets Allowed, Playground, Pool, Restaurant/Bar, Sauna, Security, Spa/Hot Tub, Storage, Tennis Court(s), Boat Launch
Waterfront No
Waterfront Description Lake
View Y/N No
Street Surface Paved
Parking Type Garage Faces Side, Attached
Garage Yes
Building
Lot Description Corner Lot, Wooded, Wetland Area, Golf Community
Story 2
Sewer Septic Tank
Water Well
Architectural Style Bi-Level
Structure Type Vinyl Siding
New Construction No
Schools
School District Chippewa Hills
Others
HOA Fee Include None
Tax ID 5411-194-622-000
Acceptable Financing Cash, Conventional
Listing Terms Cash, Conventional








