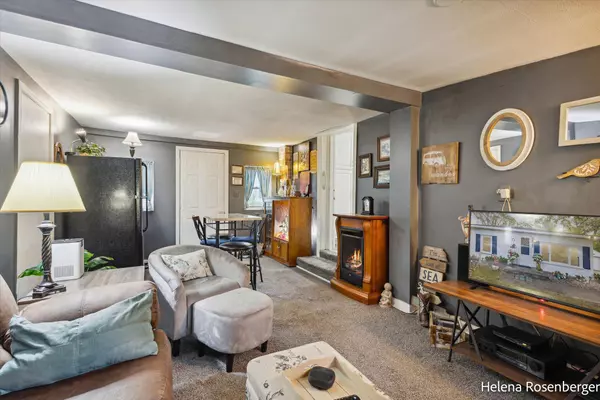
2 Beds
1 Bath
1,082 SqFt
2 Beds
1 Bath
1,082 SqFt
Key Details
Property Type Single Family Home
Sub Type Single Family Residence
Listing Status Active
Purchase Type For Sale
Square Footage 1,082 sqft
Price per Sqft $263
Municipality Plainfield Twp
MLS Listing ID 24049990
Style Ranch
Bedrooms 2
Full Baths 1
Year Built 1946
Annual Tax Amount $1,558
Tax Year 2023
Lot Size 0.920 Acres
Acres 0.92
Lot Dimensions 153x257x158x275
Property Description
Location
State MI
County Kent
Area Grand Rapids - G
Direction Follow I-96 E to W River Dr NE/West River Dr NE in Plainfield charter Township. Take exit 91 from US-131 N Follow W River Dr NE/West River Dr NE to Verta Dr NE
Rooms
Other Rooms Shed(s)
Basement Slab
Interior
Interior Features Ceiling Fan(s), Garage Door Opener, Eat-in Kitchen
Heating Forced Air
Cooling Central Air
Fireplaces Number 1
Fireplaces Type Den
Fireplace true
Window Features Replacement,Window Treatments
Appliance Washer, Refrigerator, Range, Microwave, Dryer, Dishwasher
Laundry Main Level
Exterior
Exterior Feature Patio, 3 Season Room
Garage Attached
Garage Spaces 1.0
Utilities Available Phone Connected, Natural Gas Connected, Cable Connected, High-Speed Internet
Waterfront No
View Y/N No
Parking Type Attached
Garage Yes
Building
Lot Description Wooded
Story 1
Sewer Public Sewer
Water Public
Architectural Style Ranch
Structure Type Concrete
New Construction No
Schools
School District Rockford
Others
Tax ID 411022201014
Acceptable Financing Other, Cash, FHA, VA Loan, Conventional
Listing Terms Other, Cash, FHA, VA Loan, Conventional








