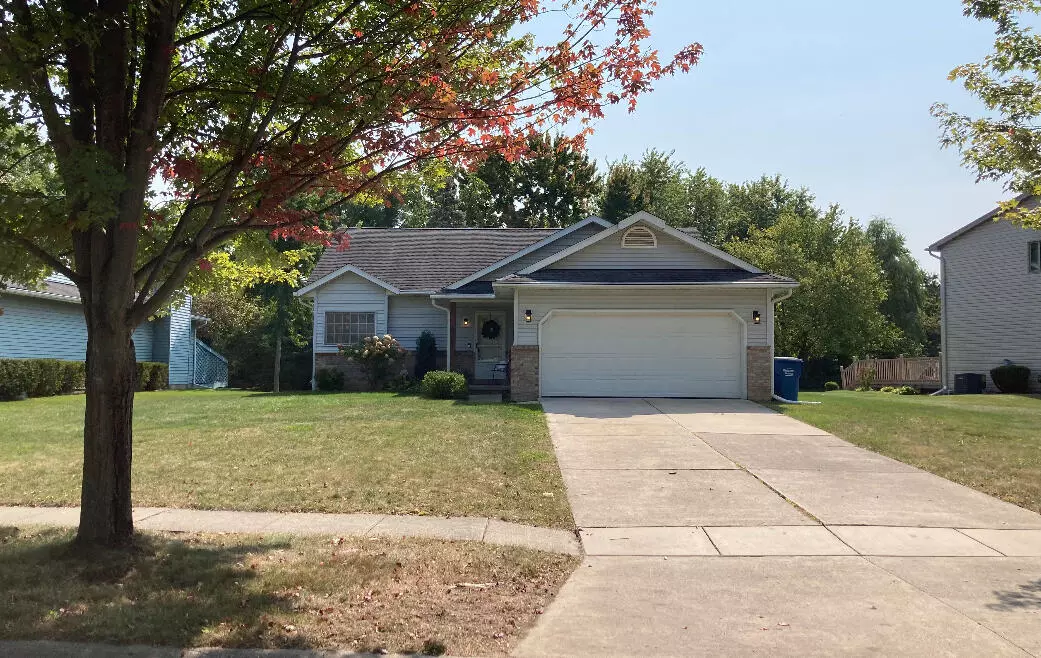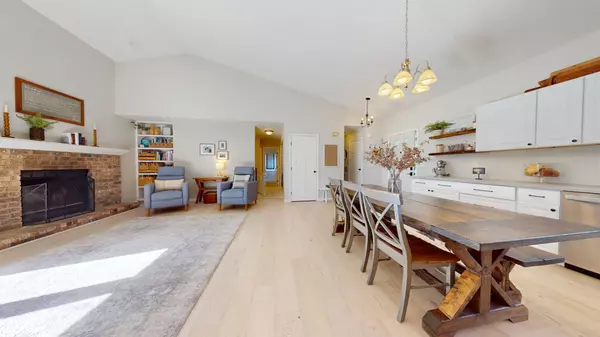
3 Beds
3 Baths
1,388 SqFt
3 Beds
3 Baths
1,388 SqFt
Key Details
Property Type Single Family Home
Sub Type Single Family Residence
Listing Status Active Under Contract
Purchase Type For Sale
Square Footage 1,388 sqft
Price per Sqft $288
Municipality Pittsfield Charter Twp
Subdivision Warner Creek No 3
MLS Listing ID 24050108
Style Ranch
Bedrooms 3
Full Baths 3
HOA Fees $250/ann
HOA Y/N true
Year Built 1989
Annual Tax Amount $5,944
Tax Year 2024
Lot Size 0.260 Acres
Acres 0.26
Lot Dimensions 93 x 142 x 49 x 145
Property Description
Location
State MI
County Washtenaw
Area Ann Arbor/Washtenaw - A
Direction Michigan Ave, turn south on Sauk Trail into Warner Creek Sub, turn right on Robison head down its on the left.
Rooms
Basement Full, Slab
Interior
Interior Features Ceiling Fan(s), Garage Door Opener, Wood Floor, Eat-in Kitchen, Pantry
Heating Forced Air
Cooling Central Air
Fireplaces Number 1
Fireplaces Type Living Room, Wood Burning
Fireplace true
Appliance Washer, Refrigerator, Range, Oven, Microwave, Dryer, Disposal, Dishwasher
Laundry Electric Dryer Hookup, Main Level
Exterior
Exterior Feature Porch(es), Deck(s)
Garage Garage Faces Front, Garage Door Opener, Attached
Garage Spaces 2.0
Utilities Available Natural Gas Connected, Cable Connected
Amenities Available Pets Allowed
Waterfront No
View Y/N No
Street Surface Paved
Parking Type Garage Faces Front, Garage Door Opener, Attached
Garage Yes
Building
Lot Description Level, Sidewalk
Story 1
Sewer Public Sewer
Water Public
Architectural Style Ranch
Structure Type Brick,Vinyl Siding
New Construction No
Schools
Elementary Schools Harvest Elementary
Middle Schools Saline
High Schools Saline
School District Saline
Others
Tax ID L-12-27-185-134
Acceptable Financing Cash, VA Loan, Conventional
Listing Terms Cash, VA Loan, Conventional








