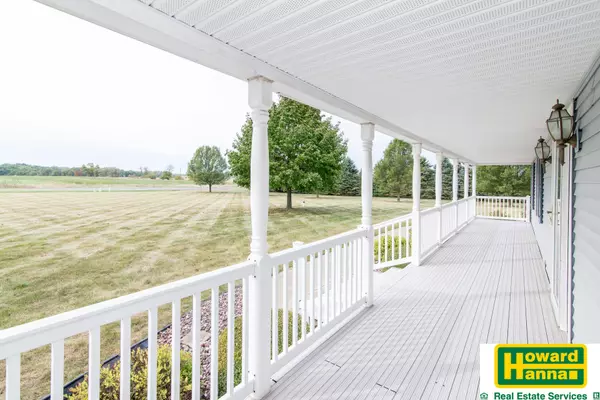
3 Beds
4 Baths
2,200 SqFt
3 Beds
4 Baths
2,200 SqFt
Key Details
Property Type Single Family Home
Sub Type Single Family Residence
Listing Status Active Under Contract
Purchase Type For Sale
Square Footage 2,200 sqft
Price per Sqft $238
Municipality Manchester Twp
MLS Listing ID 24051236
Style Traditional
Bedrooms 3
Full Baths 3
Half Baths 1
Year Built 2001
Annual Tax Amount $5,923
Tax Year 2023
Lot Size 8.510 Acres
Acres 8.51
Lot Dimensions 399' x 928'
Property Description
The interior features a spacious primary suite with two walk-in closets and a private master bath, providing a relaxing retreat. The full kitchen includes bar top seating and a dining space, perfect for entertaining or family meals. Enjoy cozy nights in the living room by the fireplace, or make use of the bonus room, ideal for an office or additional living space. The second floor offers two generously sized bedrooms and a full bathroom, perfect for family or guests. Additionally, the full basement is ready to be finished and already includes a fully completed bathroom, making it a versatile space for future customization.
The home has been updated with a new geothermal furnace in 2022, ensuring energy efficiency and comfort year-round. The house roof was replaced in 2018, and the barn roof in 2016. The attached 2-car garage is fully insulated, as are the basement walls, adding extra energy efficiency. The home also comes with a Generac generator, offering backup power for any emergencies.
Outside, the 8.5-acre lot is perfect for outdoor activities, gardening, or even a hobby farm. A large insulated pole barn with two oversized garage doors provides ample storage for vehicles, equipment, or workshop space. A portion of this farmland is currently being leased to a local farmer, providing some potential for extra income.
Enjoy the tranquility of country living while still being conveniently located near downtown Manchester, with easy access to shops, dining, and local schools. With endless possibilities for customization, this property is perfect for those looking to create their dream home.
Contact us today to schedule a showing and experience the charm and opportunity this Manchester home has to offer!
Location
State MI
County Washtenaw
Area Ann Arbor/Washtenaw - A
Direction W Austin Rd just W of Sharon Hollow Rd.
Rooms
Other Rooms Pole Barn
Basement Full
Interior
Heating Forced Air
Cooling Central Air
Fireplaces Number 1
Fireplace true
Appliance Washer, Refrigerator, Range, Oven, Microwave, Dryer, Disposal, Dishwasher
Laundry Main Level
Exterior
Garage Attached
Garage Spaces 2.0
Waterfront No
View Y/N No
Street Surface Paved
Handicap Access Ramped Entrance
Parking Type Attached
Garage Yes
Building
Story 2
Sewer Septic Tank
Water Well
Architectural Style Traditional
Structure Type Vinyl Siding
New Construction No
Schools
Elementary Schools Luther C. Klager
Middle Schools Riverside Intermediate School
High Schools Manchester Junior & Senior High School
School District Manchester
Others
Tax ID P-16-05-400-010
Acceptable Financing Cash, VA Loan, Conventional
Listing Terms Cash, VA Loan, Conventional








