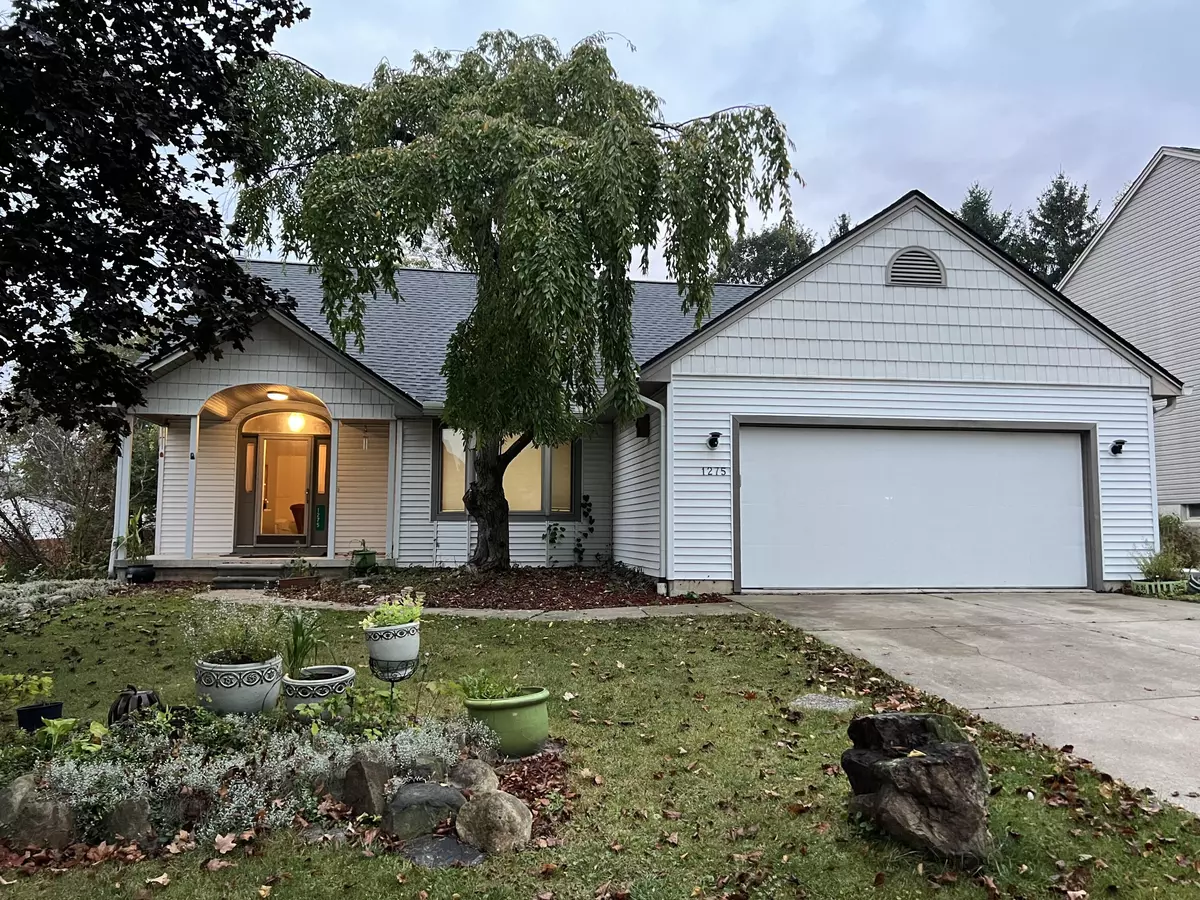
3 Beds
2 Baths
1,616 SqFt
3 Beds
2 Baths
1,616 SqFt
Key Details
Property Type Single Family Home
Sub Type Single Family Residence
Listing Status Active
Purchase Type For Sale
Square Footage 1,616 sqft
Price per Sqft $225
Municipality Saline City
Subdivision Northview
MLS Listing ID 24051476
Style Ranch
Bedrooms 3
Full Baths 2
HOA Fees $275/ann
HOA Y/N true
Year Built 1996
Annual Tax Amount $8,524
Tax Year 2024
Lot Size 8,970 Sqft
Acres 0.21
Lot Dimensions 69x130
Property Description
Location
State MI
County Washtenaw
Area Ann Arbor/Washtenaw - A
Direction West of Ann Arbor-Saline. West onto Woodland Dr to first street then North onto Colony. House up hill on Westside of Street Dr
Rooms
Basement Full
Interior
Interior Features Ceiling Fan(s), Garage Door Opener, Generator, Water Softener/Owned, Wood Floor, Eat-in Kitchen, Pantry
Heating Forced Air
Cooling SEER 13 or Greater, Central Air
Fireplaces Number 1
Fireplaces Type Gas Log, Living Room
Fireplace true
Window Features Insulated Windows,Window Treatments
Appliance Washer, Refrigerator, Range, Oven, Dryer, Disposal, Dishwasher
Laundry Main Level
Exterior
Exterior Feature Fenced Back, Porch(es)
Garage Attached
Garage Spaces 2.0
Utilities Available Phone Connected, Natural Gas Connected, Cable Connected, High-Speed Internet
Waterfront No
View Y/N No
Street Surface Paved
Parking Type Attached
Garage Yes
Building
Lot Description Site Condo
Story 1
Sewer Public Sewer
Water Public
Architectural Style Ranch
Structure Type Vinyl Siding
New Construction No
Schools
Elementary Schools Woodland Meadows/Heritage
Middle Schools Saline Middle School
High Schools Saline High School
School District Saline
Others
HOA Fee Include Snow Removal
Tax ID 18-13-36-288-211
Acceptable Financing Cash, FHA, VA Loan, Rural Development, MSHDA, Conventional
Listing Terms Cash, FHA, VA Loan, Rural Development, MSHDA, Conventional




