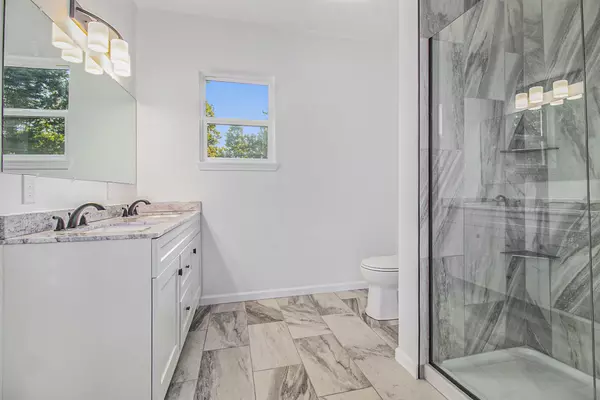
4 Beds
3 Baths
2,759 SqFt
4 Beds
3 Baths
2,759 SqFt
Key Details
Property Type Single Family Home
Sub Type Single Family Residence
Listing Status Active
Purchase Type For Sale
Square Footage 2,759 sqft
Price per Sqft $107
Municipality Albion City
MLS Listing ID 24052465
Style Traditional
Bedrooms 4
Full Baths 3
Year Built 1879
Annual Tax Amount $436
Tax Year 2022
Lot Size 1.650 Acres
Acres 1.65
Lot Dimensions 288x233
Property Description
Location
State MI
County Calhoun
Area Battle Creek - B
Direction South on Albion St West on Erie
Rooms
Basement Crawl Space, Michigan Basement
Interior
Interior Features Ceramic Floor, Humidifier, Water Softener/Rented, Kitchen Island, Eat-in Kitchen
Heating Forced Air
Fireplace false
Window Features Screens,Insulated Windows,Garden Window(s)
Appliance Refrigerator, Range, Oven, Microwave, Freezer, Disposal, Dishwasher
Laundry Electric Dryer Hookup, Laundry Room, Lower Level, Main Level, Washer Hookup
Exterior
Exterior Feature Other, Deck(s)
Utilities Available Natural Gas Connected
View Y/N No
Garage No
Building
Story 2
Sewer Public Sewer
Water Public
Architectural Style Traditional
Structure Type Block,Concrete,Stone,Vinyl Siding
New Construction No
Schools
Elementary Schools Marshall-Elementary
Middle Schools Marshall-Middleschool
High Schools Marshall- Highschool
School District Marshall
Others
Tax ID 5100162500
Acceptable Financing Cash, FHA, VA Loan, MSHDA, Conventional
Listing Terms Cash, FHA, VA Loan, MSHDA, Conventional








