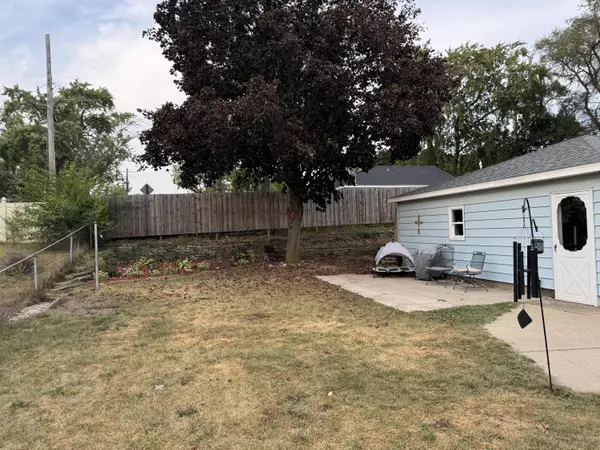
3 Beds
2 Baths
960 SqFt
3 Beds
2 Baths
960 SqFt
Key Details
Property Type Single Family Home
Sub Type Single Family Residence
Listing Status Pending
Purchase Type For Sale
Square Footage 960 sqft
Price per Sqft $275
Municipality City of Wyoming
Subdivision Oakcrest Plat
MLS Listing ID 24052848
Style Ranch
Bedrooms 3
Full Baths 2
Year Built 1959
Annual Tax Amount $3,301
Tax Year 2024
Lot Size 8,015 Sqft
Acres 0.18
Lot Dimensions 60 x 134.45
Property Description
Location
State MI
County Kent
Area Grand Rapids - G
Direction South on 131 to 36th street exit. turn right (West) to Badger, turn left on Badger to Oakcrest SW. Turn left on Oakcrest to home on left.
Rooms
Other Rooms Shed(s)
Basement Full
Interior
Interior Features Garage Door Opener, Humidifier, Eat-in Kitchen
Heating Forced Air
Cooling Central Air
Fireplace false
Window Features Replacement,Window Treatments
Appliance Washer, Refrigerator, Range, Oven, Microwave, Dryer, Dishwasher
Laundry In Basement
Exterior
Exterior Feature Fenced Back, Patio
Garage Garage Faces Front, Garage Door Opener, Detached
Garage Spaces 2.0
Utilities Available Natural Gas Available, Electricity Available, Natural Gas Connected, Cable Connected, Public Water, Public Sewer, High-Speed Internet
Waterfront No
View Y/N No
Parking Type Garage Faces Front, Garage Door Opener, Detached
Garage Yes
Building
Lot Description Level, Sidewalk
Story 1
Sewer Public Sewer
Water Public
Architectural Style Ranch
Structure Type Aluminum Siding
New Construction No
Schools
Elementary Schools West Godwin Elementary
Middle Schools Godwin Heights Middle
High Schools Godwin Heights Senior High School
School District Godwin Heights
Others
Tax ID 411724130003
Acceptable Financing Cash, FHA, VA Loan, Conventional
Listing Terms Cash, FHA, VA Loan, Conventional








