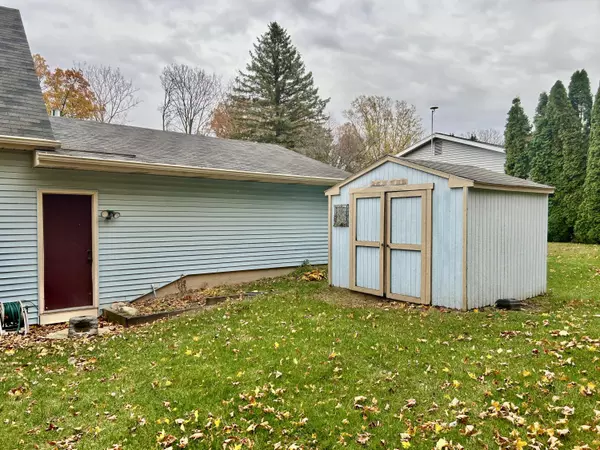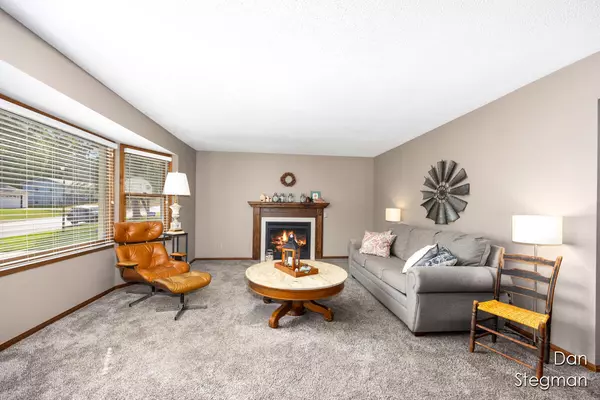
4 Beds
3 Baths
1,498 SqFt
4 Beds
3 Baths
1,498 SqFt
Key Details
Property Type Single Family Home
Sub Type Single Family Residence
Listing Status Pending
Purchase Type For Sale
Square Footage 1,498 sqft
Price per Sqft $230
Municipality Plainfield Twp
MLS Listing ID 24053319
Style Cape Cod
Bedrooms 4
Full Baths 3
Year Built 1986
Annual Tax Amount $2,800
Tax Year 2024
Lot Size 0.365 Acres
Acres 0.37
Lot Dimensions 97x164
Property Description
Location
State MI
County Kent
Area Grand Rapids - G
Direction South off Plainfield about half a mile west of E Beltline
Rooms
Other Rooms Shed(s)
Basement Full
Interior
Interior Features Attic Fan, Garage Door Opener, Eat-in Kitchen
Heating Forced Air
Cooling Central Air
Fireplaces Number 1
Fireplaces Type Gas Log, Living Room
Fireplace true
Window Features Window Treatments
Appliance Washer, Refrigerator, Range, Oven, Microwave, Dryer, Disposal
Laundry Gas Dryer Hookup, In Basement, Sink, Washer Hookup
Exterior
Exterior Feature Deck(s)
Parking Features Garage Faces Front, Garage Door Opener, Attached
Garage Spaces 2.0
Utilities Available Natural Gas Connected, Cable Connected
View Y/N No
Street Surface Paved
Garage Yes
Building
Lot Description Wooded
Story 3
Sewer Public Sewer
Water Public
Architectural Style Cape Cod
Structure Type Vinyl Siding
New Construction No
Schools
Middle Schools Highlands (Back Yard)
High Schools Northview
School District Northview
Others
Tax ID 41-10-27-427-014
Acceptable Financing Cash, FHA, VA Loan, Conventional
Listing Terms Cash, FHA, VA Loan, Conventional








