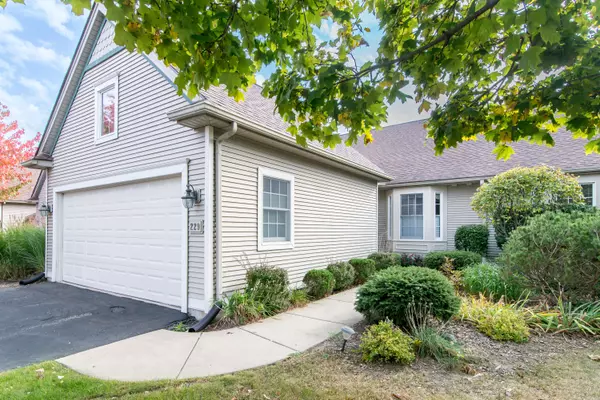
2 Beds
3 Baths
1,344 SqFt
2 Beds
3 Baths
1,344 SqFt
Key Details
Property Type Condo
Sub Type Condominium
Listing Status Active Under Contract
Purchase Type For Sale
Square Footage 1,344 sqft
Price per Sqft $297
Municipality Chelsea
Subdivision Pierce Lake Condominium
MLS Listing ID 24054081
Style Ranch
Bedrooms 2
Full Baths 2
Half Baths 1
HOA Fees $305/mo
HOA Y/N true
Year Built 1998
Annual Tax Amount $6,817
Tax Year 2024
Property Description
Welcome to the coveted Pierce Lake Condo development! This breathtaking 2 bed, 2.5
bath ranch condo boasts 1,344' w/an additional 900'in the professionally finished
basement. Upon entry, you'll appreciate the meticulously maintained interior. The light
filled living room has 2 skylights & stunning and private views of the golf course. The
expansive kitchen features hickory cabinets, granite countertops, ceramic flooring and
informal eating area. Other features include 2 bedrooms, 2.5 bathrooms, large master
suite, open concept dining area, full finished basement, 2.5 car garage, a large rear
deck to enjoy natures beauty, walking paths and a moment's walk to downtown Chelsea
and so much more!
Location
State MI
County Washtenaw
Area Ann Arbor/Washtenaw - A
Direction Us 12 to Pierce Lake Drive South
Rooms
Basement Full
Interior
Interior Features Ceiling Fan(s), Ceramic Floor, Garage Door Opener
Heating Forced Air
Cooling Central Air
Fireplace false
Window Features Skylight(s),Insulated Windows,Window Treatments
Appliance Washer, Refrigerator, Range, Oven, Microwave, Dryer, Disposal, Dishwasher, Built-In Electric Oven
Laundry Laundry Closet, Main Level
Exterior
Exterior Feature Patio, Deck(s)
Garage Garage Faces Front
Garage Spaces 2.0
Utilities Available Phone Available, Natural Gas Available, Electricity Available, Cable Available, Phone Connected, Natural Gas Connected, Cable Connected, Storm Sewer, Public Water, Public Sewer, Broadband, High-Speed Internet
Amenities Available Pets Allowed, Trail(s)
Waterfront No
View Y/N No
Parking Type Garage Faces Front
Garage Yes
Building
Lot Description Recreational
Story 1
Sewer Public Sewer
Water Public
Architectural Style Ranch
Structure Type Vinyl Siding
New Construction No
Schools
School District Chelsea
Others
HOA Fee Include Water,Trash,Snow Removal,Sewer,Lawn/Yard Care
Tax ID 06-06-13-126-050
Acceptable Financing Cash, Conventional
Listing Terms Cash, Conventional








