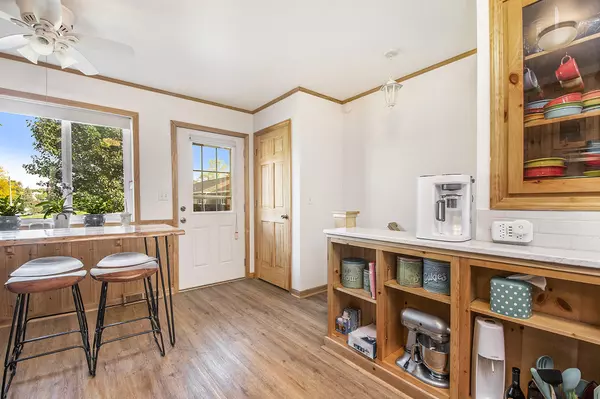
2 Beds
2 Baths
884 SqFt
2 Beds
2 Baths
884 SqFt
OPEN HOUSE
Sun Nov 03, 1:00pm - 3:00pm
Key Details
Property Type Condo
Sub Type Condominium
Listing Status Active
Purchase Type For Sale
Square Footage 884 sqft
Price per Sqft $260
Municipality Byron Twp
MLS Listing ID 24054241
Style Ranch
Bedrooms 2
Full Baths 2
HOA Fees $260/mo
HOA Y/N true
Year Built 1979
Annual Tax Amount $2,546
Tax Year 2023
Lot Dimensions NA
Property Description
Location
State MI
County Kent
Area Grand Rapids - G
Direction West on 84th St turn South on Elkwood and turn into the second drive on the left. Last garage on the left goes with the Condo.
Rooms
Basement Full
Interior
Interior Features Garage Door Opener, Laminate Floor, Eat-in Kitchen, Pantry
Heating Forced Air
Cooling Central Air
Fireplace false
Window Features Replacement
Appliance Washer, Refrigerator, Range, Microwave, Dryer, Disposal
Laundry Gas Dryer Hookup, In Basement, Laundry Room, Washer Hookup
Exterior
Exterior Feature 3 Season Room
Garage Garage Faces Side, Attached
Garage Spaces 1.0
Utilities Available Natural Gas Connected, Cable Connected, High-Speed Internet
Waterfront No
View Y/N No
Street Surface Paved
Parking Type Garage Faces Side, Attached
Garage Yes
Building
Lot Description Sidewalk
Story 1
Sewer Public Sewer
Water Public
Architectural Style Ranch
Structure Type Aluminum Siding,Brick
New Construction No
Schools
School District Byron Center
Others
HOA Fee Include Other,Water,Trash,Snow Removal,Lawn/Yard Care
Tax ID 41-21-21-133-010
Acceptable Financing Cash, Conventional
Listing Terms Cash, Conventional








