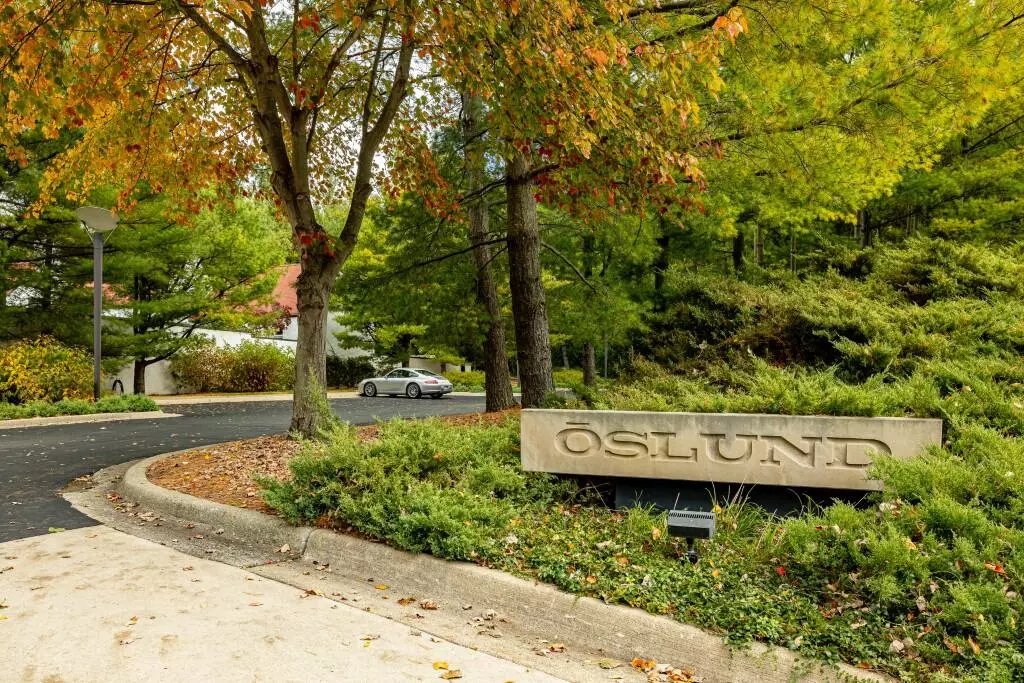
2 Beds
2 Baths
2,436 SqFt
2 Beds
2 Baths
2,436 SqFt
Key Details
Property Type Condo
Sub Type Condominium
Listing Status Active Under Contract
Purchase Type For Sale
Square Footage 2,436 sqft
Price per Sqft $277
Municipality Ann Arbor
Subdivision Oslund Condo
MLS Listing ID 24054436
Style Contemporary
Bedrooms 2
Full Baths 2
HOA Fees $500/mo
HOA Y/N true
Year Built 1987
Annual Tax Amount $12,563
Tax Year 2024
Property Description
Location
State MI
County Washtenaw
Area Ann Arbor/Washtenaw - A
Direction At NE corner of Huron Parkway and Glazier Way.
Rooms
Basement Full
Interior
Interior Features Garage Door Opener, Wood Floor, Eat-in Kitchen, Pantry
Heating Forced Air
Cooling Central Air
Fireplaces Number 1
Fireplaces Type Living Room, Wood Burning
Fireplace true
Window Features Screens,Replacement
Appliance Washer, Refrigerator, Oven, Freezer, Dryer, Disposal, Dishwasher, Cooktop
Laundry In Basement, In Unit, Laundry Room, Sink
Exterior
Exterior Feature Patio, Deck(s)
Garage Garage Faces Front, Garage Door Opener, Attached
Garage Spaces 2.5
Utilities Available Natural Gas Connected
Amenities Available Pets Allowed
Waterfront No
View Y/N No
Parking Type Garage Faces Front, Garage Door Opener, Attached
Garage Yes
Building
Lot Description Level, Sidewalk
Story 2
Sewer Public Sewer
Water Public
Architectural Style Contemporary
Structure Type Brick
New Construction No
Schools
Elementary Schools King
Middle Schools Clague
High Schools Huron
School District Ann Arbor
Others
HOA Fee Include Other,Water,Trash,Snow Removal,Sewer
Tax ID 090922400013
Acceptable Financing Cash, Conventional
Listing Terms Cash, Conventional








