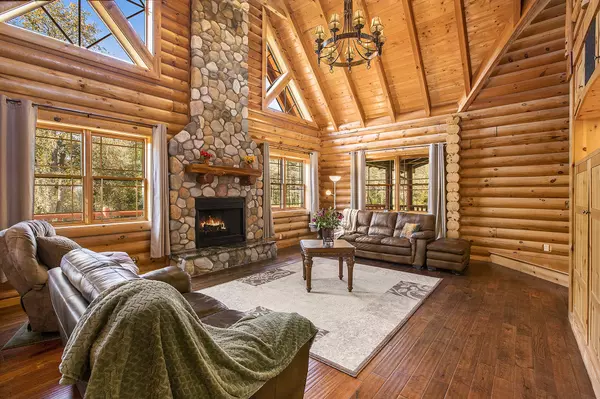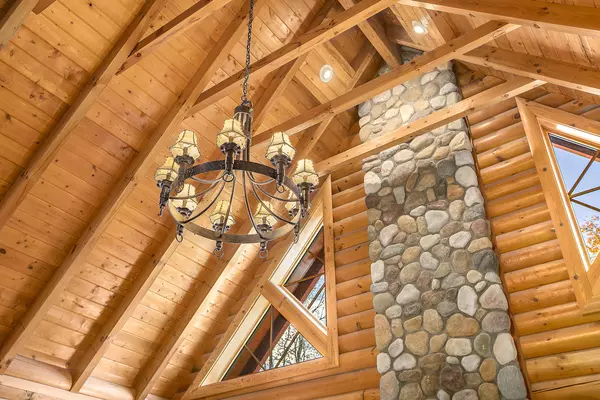
4 Beds
4 Baths
3,365 SqFt
4 Beds
4 Baths
3,365 SqFt
Key Details
Property Type Single Family Home
Sub Type Single Family Residence
Listing Status Active
Purchase Type For Sale
Square Footage 3,365 sqft
Price per Sqft $237
Municipality Pittsfield Charter Twp
MLS Listing ID 24054816
Style Log Home
Bedrooms 4
Full Baths 3
Half Baths 1
Year Built 2004
Annual Tax Amount $11,337
Tax Year 2024
Lot Size 3.010 Acres
Acres 3.01
Lot Dimensions 3.01 Acres
Property Description
Location
State MI
County Washtenaw
Area Ann Arbor/Washtenaw - A
Direction Munger Rd South of Merritt Rd
Rooms
Basement Daylight, Full, Walk-Out Access
Interior
Interior Features Ceiling Fan(s), Ceramic Floor, Garage Door Opener, Water Softener/Owned, Whirlpool Tub, Wood Floor, Kitchen Island, Eat-in Kitchen
Heating Forced Air
Cooling Central Air
Fireplaces Number 1
Fireplaces Type Family Room
Fireplace true
Window Features Window Treatments
Appliance Washer, Refrigerator, Oven, Microwave, Dryer, Disposal, Dishwasher, Cooktop
Laundry In Basement
Exterior
Exterior Feature Balcony, Porch(es), Deck(s)
Garage Garage Door Opener, Attached
Garage Spaces 2.5
Waterfront No
View Y/N No
Parking Type Garage Door Opener, Attached
Garage Yes
Building
Story 2
Sewer Septic Tank
Water Well
Architectural Style Log Home
Structure Type Log
New Construction No
Schools
School District Milan
Others
Tax ID 1236100040
Acceptable Financing Cash, VA Loan, Conventional
Listing Terms Cash, VA Loan, Conventional








