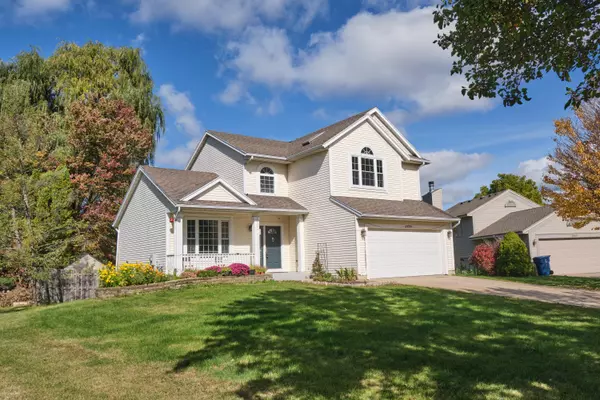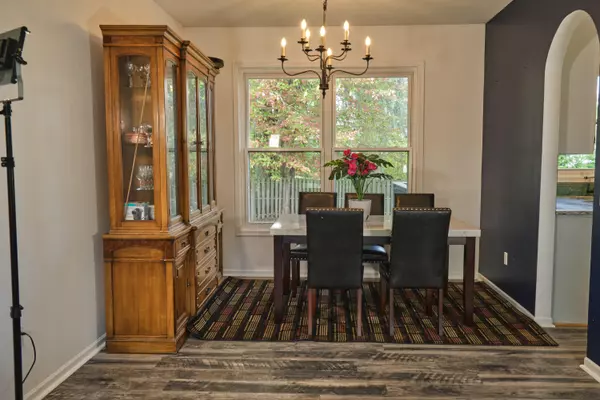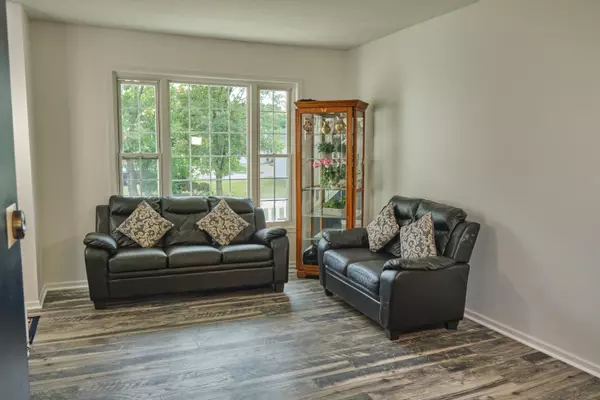
4 Beds
4 Baths
1,798 SqFt
4 Beds
4 Baths
1,798 SqFt
Key Details
Property Type Single Family Home
Sub Type Single Family Residence
Listing Status Active
Purchase Type For Sale
Square Footage 1,798 sqft
Price per Sqft $239
Municipality City of Kentwood
MLS Listing ID 24054932
Style Contemporary
Bedrooms 4
Full Baths 3
Half Baths 1
HOA Fees $132/ann
HOA Y/N true
Year Built 1994
Annual Tax Amount $6,299
Tax Year 2023
Lot Size 0.260 Acres
Acres 0.26
Lot Dimensions 76 x 150
Property Description
Finishing off the main level is large kitchen with NEW stainless appliances, new granite counters, multiple living rooms with fireplace, laundry room with half bath.
Upstairs you'll find large primary suite with walk-in closet and full bathroom with additional 2 large bedrooms and a full bathroom.
The finished basement offers 4th bedroom with walk-in shower, large living room with a wet bar - perfect for entertaining!
This beautifully Renovated home feathers Underground sprinkler system, New large deck, New furnace, New water heater and AC. Tons of natural light, gas fireplace, Humidifier, vaulted ceilings & MORE! 4th bedroom with walk-in shower, large living room with a wet bar - perfect for entertaining!
This beautifully Renovated home feathers Underground sprinkler system, New large deck, New furnace, New water heater and AC. Tons of natural light, gas fireplace, Humidifier, vaulted ceilings & MORE!
Location
State MI
County Kent
Area Grand Rapids - G
Direction From 44th st se to Meadowlawn dr.se. Left onto Brookmeadow dr, left onto Raintree dr. and left onto Newhaven CT to HOME.
Rooms
Basement Daylight, Full
Interior
Interior Features Garage Door Opener, Humidifier, Wet Bar, Wood Floor, Eat-in Kitchen, Pantry
Heating Forced Air
Cooling Central Air
Fireplaces Number 1
Fireplaces Type Living Room
Fireplace true
Window Features Skylight(s),Insulated Windows
Appliance Washer, Refrigerator, Range, Microwave, Dryer, Disposal, Dishwasher
Laundry Electric Dryer Hookup, Main Level
Exterior
Exterior Feature Fenced Back, Porch(es), Patio, Deck(s)
Garage Garage Door Opener, Attached
Garage Spaces 400.0
Utilities Available Natural Gas Available, Electricity Available, Cable Available, Natural Gas Connected, Public Water, Public Sewer
Waterfront No
View Y/N No
Garage Yes
Building
Lot Description Cul-De-Sac
Story 2
Sewer Public Sewer
Water Public
Architectural Style Contemporary
Structure Type Vinyl Siding
New Construction No
Schools
School District Kentwood
Others
Tax ID 41-18-26-180-005
Acceptable Financing Cash, FHA, VA Loan, MSHDA, Conventional
Listing Terms Cash, FHA, VA Loan, MSHDA, Conventional








