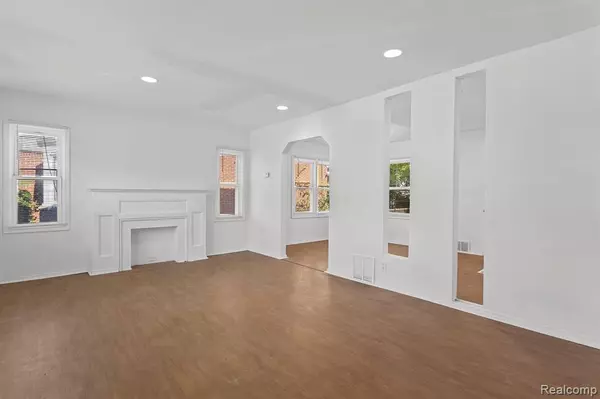REQUEST A TOUR If you would like to see this home without being there in person, select the "Virtual Tour" option and your advisor will contact you to discuss available opportunities.
In-PersonVirtual Tour
$ 105,000
Est. payment | /mo
3 Beds
1 Bath
1,152 SqFt
$ 105,000
Est. payment | /mo
3 Beds
1 Bath
1,152 SqFt
Key Details
Property Type Single Family Home
Sub Type Single Family Residence
Listing Status Active
Purchase Type For Sale
Square Footage 1,152 sqft
Price per Sqft $91
MLS Listing ID 20240079211
Bedrooms 3
Full Baths 1
Originating Board Realcomp
Year Built 1941
Annual Tax Amount $1,027
Lot Size 4,791 Sqft
Acres 0.11
Lot Dimensions 40.00 x 120.00
Property Description
LOOKING FOR A LARGE MOVE-IN READY COLONIAL HOME IN HIGHLAND PARK? This is it! You’ll love this mix of completely rebuilt & remodeled bathrooms and kitchen, while still retaining all of that historic charm known for this area like original hardwood & drawers.Spacious main floors with natural brick fireplace in living room, brand new carpet & beautiful recessed lighting fixtures.One-of-a-kind bathroom with floor to ceiling ceramic tile + fully tiled shower & brand new vanity & recessed lighting, custom shower is timeless & easy to clean.AMAZING second floor HUGE primary bedroom is an owner's private retreat. Clean & dry unfinished basement has plenty of space to add an entertainment area/second living room. Fully-fenced backyard perfect for creating your dream garden or ready for you to host family gatherings.New upgrades include: PEX plumbing, 200 amp electrical, new carpet, new kitchen counter/new bathrooms /w ceramic tile, vinyl windows, new walls paint throughout, furnace & HWT installed before closing..Great location minutes away from I-75, 8 Mile ,Downtown & Midtown. Located minutes away from new Amazon Warehouse.Unlimited options for shopping, restaurants & grocery stores Schedule your private showing today! ****(MSHDA DOWN PAYMENT ASSISTANCE OF 7,500 UP TO 10,000 BASE ON TARGET ZIP CODE)
Location
State MI
County Wayne
Area Wayne County - 100
Direction 8 MILE RD TO RIOPELLETUR
Interior
Heating Forced Air
Exterior
View Y/N No
Roof Type Asphalt
Garage No
Building
Story 2
Sewer Public
Water Public
Structure Type Brick
Schools
School District Detroit
Others
Tax ID W09I019369S
Acceptable Financing Cash, Conventional, FHA, VA Loan
Listing Terms Cash, Conventional, FHA, VA Loan
Listed by RE/MAX Leading Edge







