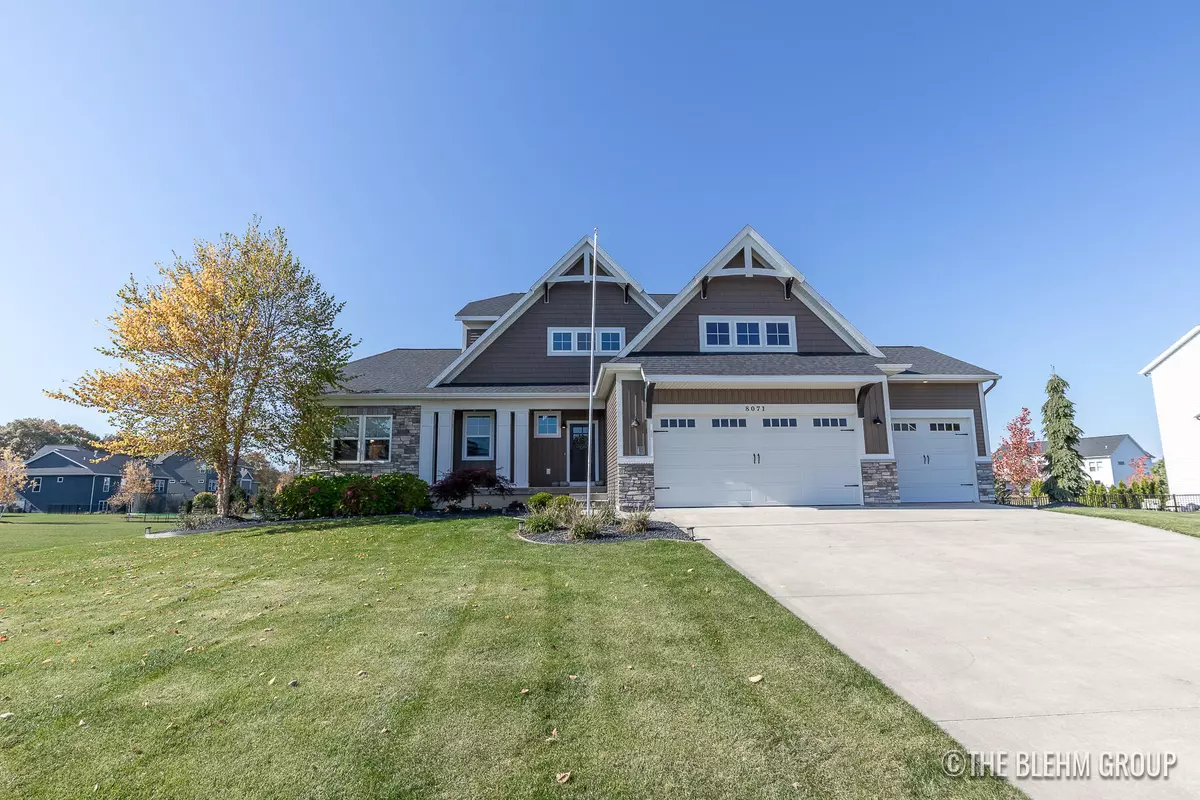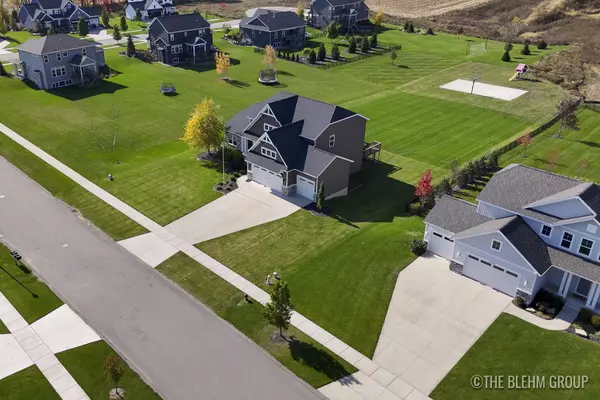
4 Beds
3 Baths
2,531 SqFt
4 Beds
3 Baths
2,531 SqFt
Key Details
Property Type Single Family Home
Sub Type Single Family Residence
Listing Status Active
Purchase Type For Sale
Square Footage 2,531 sqft
Price per Sqft $308
Municipality Byron Twp
MLS Listing ID 24055960
Style Traditional
Bedrooms 4
Full Baths 2
Half Baths 1
Year Built 2018
Annual Tax Amount $8,033
Tax Year 2023
Lot Size 0.863 Acres
Acres 0.86
Lot Dimensions 110 X 279 X 110 X 350
Property Description
As you step inside, you'll discover an expansive great room with high ceilings and large windows that let in plenty of natural light. A cozy gas fireplace adds warmth to this welcoming living space. The open floor plan flows effortlessly into the dining area and the kitchen, which features solid surface countertops, a generous-sized island, and stainless steel appliances—perfect for entertaining and culinary creativity. The main floor also features a spacious primary suite with a luxurious bath and a walk-in closet, as well as a den/home office, a convenient laundry room, and a half bath.
Upstairs, you'll find 3 additional bedrooms, 1 full bath, and a charming loft that overlooks the great room - a perfect spot for relaxation or play. The unfinished daylight lower level is plumbed for a future bath and is ready for your personal touch.
Step outside to enjoy the tranquil partially covered 12x24 deck, which has a natural gas line for grilling and overlooks the beautifully landscaped yard equipped with up to 10 zone underground sprinkling. The property also includes a basketball court, perfect for outdoor recreation, and an attached 3-car garage with hot and cold water hookups for added convenience. Nestled in a vibrant community with highly rated local schools and plenty of amenities, you'll also enjoy nearby shopping and dining, along with convenient access to major highways. The main floor also features a spacious primary suite with a luxurious bath and a walk-in closet, as well as a den/home office, a convenient laundry room, and a half bath.
Upstairs, you'll find 3 additional bedrooms, 1 full bath, and a charming loft that overlooks the great room - a perfect spot for relaxation or play. The unfinished daylight lower level is plumbed for a future bath and is ready for your personal touch.
Step outside to enjoy the tranquil partially covered 12x24 deck, which has a natural gas line for grilling and overlooks the beautifully landscaped yard equipped with up to 10 zone underground sprinkling. The property also includes a basketball court, perfect for outdoor recreation, and an attached 3-car garage with hot and cold water hookups for added convenience. Nestled in a vibrant community with highly rated local schools and plenty of amenities, you'll also enjoy nearby shopping and dining, along with convenient access to major highways.
Location
State MI
County Kent
Area Grand Rapids - G
Direction 76th W of Byron Center Rd to Railyard, S to Byron Depot, W to Railway, S to Union Station, S to home.
Rooms
Basement Daylight
Interior
Interior Features Garage Door Opener, Water Softener/Owned, Kitchen Island, Pantry
Heating Forced Air
Cooling Central Air
Fireplaces Number 1
Fireplaces Type Gas Log, Living Room
Fireplace true
Appliance Washer, Refrigerator, Range, Microwave, Dryer, Disposal, Dishwasher
Laundry Main Level
Exterior
Exterior Feature Play Equipment, Deck(s)
Garage Garage Door Opener, Attached
Garage Spaces 3.0
Waterfront No
View Y/N No
Street Surface Paved
Parking Type Garage Door Opener, Attached
Garage Yes
Building
Lot Description Level, Sidewalk
Story 3
Sewer Public Sewer
Water Public
Architectural Style Traditional
Structure Type Aluminum Siding,Stone,Vinyl Siding
New Construction No
Schools
School District Byron Center
Others
Tax ID 41-21-17-430-005
Acceptable Financing Cash, Conventional
Listing Terms Cash, Conventional








