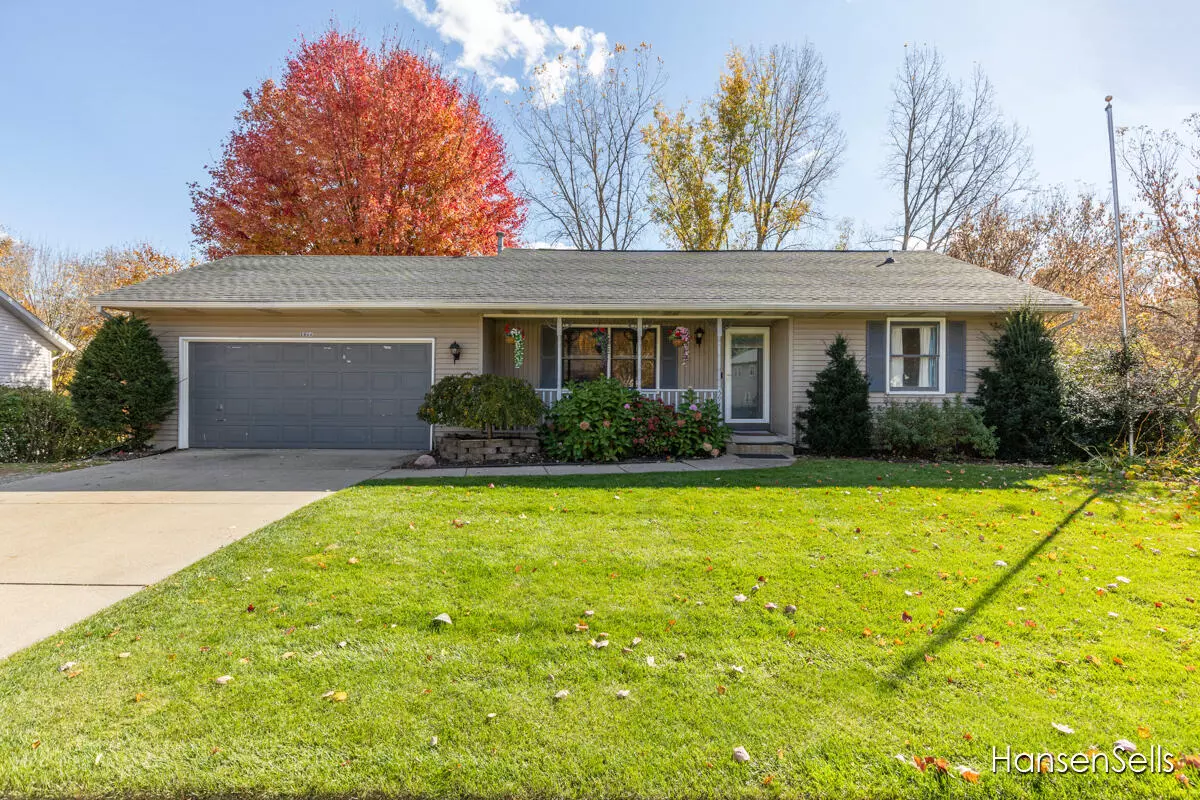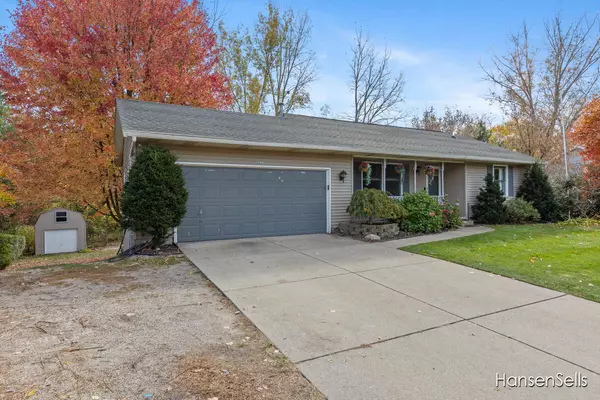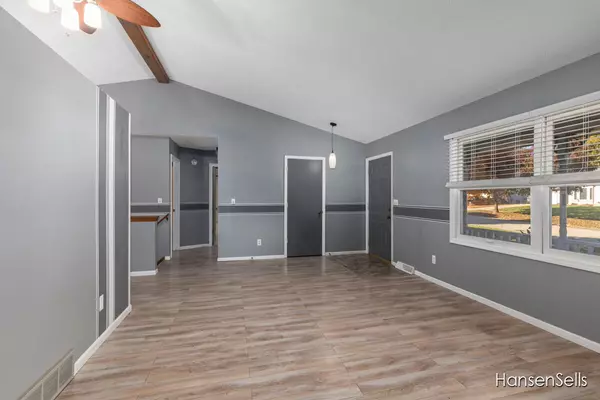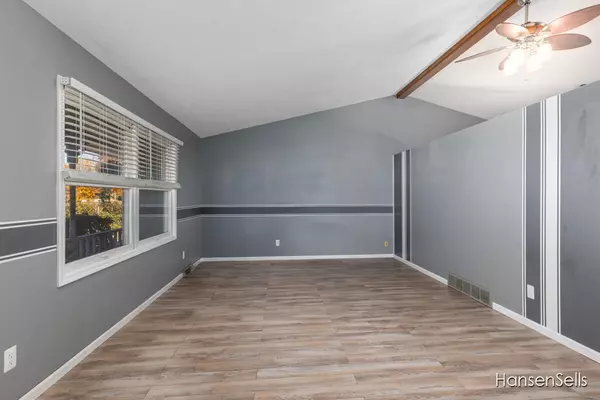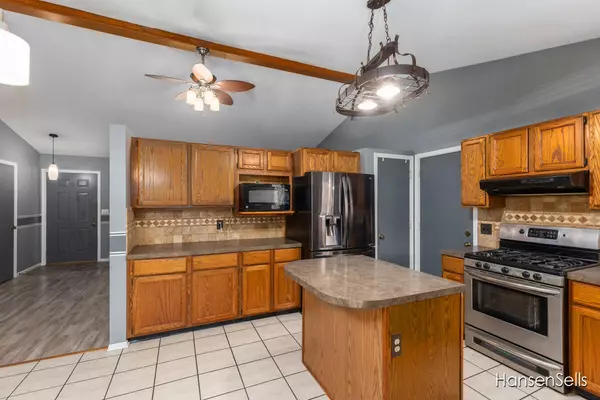
4 Beds
2 Baths
1,240 SqFt
4 Beds
2 Baths
1,240 SqFt
Key Details
Property Type Single Family Home
Sub Type Single Family Residence
Listing Status Pending
Purchase Type For Sale
Square Footage 1,240 sqft
Price per Sqft $322
Municipality Plainfield Twp
MLS Listing ID 24056252
Style Ranch
Bedrooms 4
Full Baths 2
Year Built 1991
Annual Tax Amount $2,981
Tax Year 2024
Lot Size 0.363 Acres
Acres 0.36
Lot Dimensions 162x130x134
Property Description
Location
State MI
County Kent
Area Grand Rapids - G
Direction Heading west on Rogue River road turn west onto alcove drive and the property will be on the left side of the road.
Rooms
Other Rooms Pole Barn
Basement Full, Walk-Out Access
Interior
Interior Features Hot Tub Spa, Kitchen Island
Heating Forced Air
Cooling Central Air
Fireplaces Number 1
Fireplaces Type Family Room, Wood Burning
Fireplace true
Window Features Insulated Windows
Appliance Refrigerator, Oven, Microwave, Dishwasher
Laundry In Basement
Exterior
Exterior Feature Deck(s), 3 Season Room
Parking Features Garage Door Opener
Garage Spaces 2.0
Utilities Available Phone Available, Natural Gas Available, Electricity Available, Cable Available, Natural Gas Connected, Public Water, Public Sewer, Broadband
View Y/N No
Street Surface Paved
Garage Yes
Building
Lot Description Sidewalk, Wooded, Cul-De-Sac
Story 2
Sewer Public Sewer
Water Public
Architectural Style Ranch
Structure Type Vinyl Siding
New Construction No
Schools
Elementary Schools Belmont Elementary
Middle Schools North Middle
School District Rockford
Others
Tax ID 41-10-21-126-031
Acceptable Financing Other, Cash, FHA, VA Loan, MSHDA, Conventional
Listing Terms Other, Cash, FHA, VA Loan, MSHDA, Conventional



