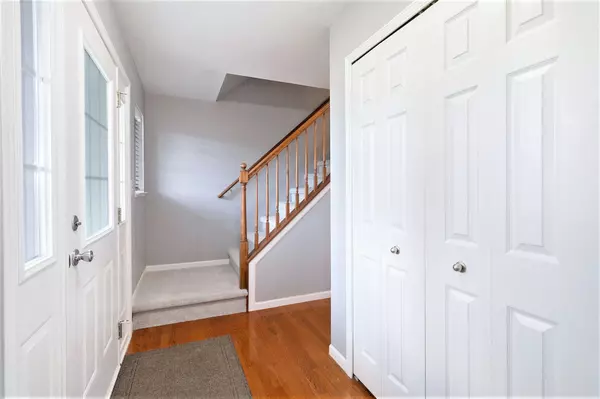
3 Beds
3 Baths
1,820 SqFt
3 Beds
3 Baths
1,820 SqFt
Key Details
Property Type Single Family Home
Sub Type Single Family Residence
Listing Status Pending
Purchase Type For Sale
Square Footage 1,820 sqft
Price per Sqft $219
Municipality Brighton Twp
Subdivision Revines Of Woodland
MLS Listing ID 24056880
Style Colonial
Bedrooms 3
Full Baths 2
Half Baths 1
Year Built 1997
Annual Tax Amount $5,206
Tax Year 2023
Lot Size 0.460 Acres
Acres 0.46
Lot Dimensions 17x163x108x195
Property Description
Location
State MI
County Livingston
Area Livingston County - 40
Direction Hacker to E on Hyne to Eastpointe Blvd, L on Ore Creek Lane, R on Woodland Ravine, R on Airway D
Rooms
Basement Full
Interior
Interior Features Ceiling Fan(s), Garage Door Opener, Iron Water FIlter, Wood Floor, Kitchen Island, Eat-in Kitchen
Heating Forced Air
Cooling Central Air
Fireplace false
Window Features Screens,Insulated Windows,Window Treatments
Appliance Washer, Trash Compactor, Refrigerator, Range, Oven, Microwave, Freezer, Dryer, Disposal, Dishwasher
Laundry Main Level
Exterior
Exterior Feature Invisible Fence, Patio
Parking Features Garage Faces Side, Garage Door Opener, Attached
Garage Spaces 2.0
Utilities Available Phone Available, Electricity Available, Cable Available, Phone Connected, Natural Gas Connected, Cable Connected, High-Speed Internet
View Y/N No
Street Surface Paved
Garage Yes
Building
Lot Description Cul-De-Sac
Story 3
Sewer Septic Tank
Water Well
Architectural Style Colonial
Structure Type Brick,Vinyl Siding
New Construction No
Schools
School District Howell
Others
Tax ID 12-18-104-082
Acceptable Financing Cash, Conventional
Listing Terms Cash, Conventional








