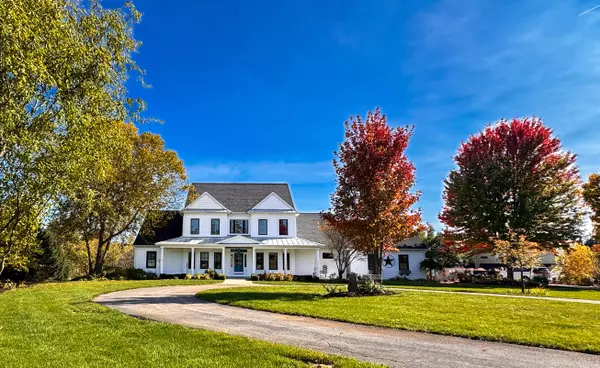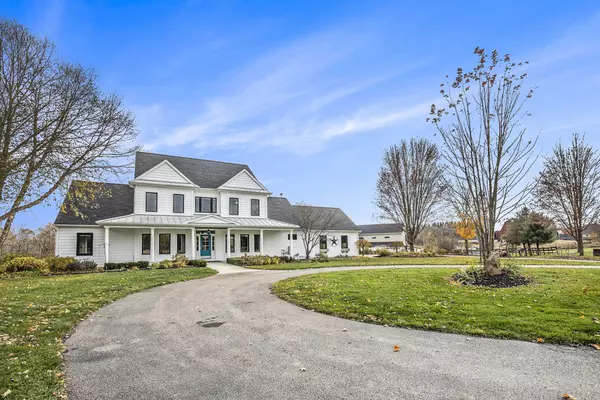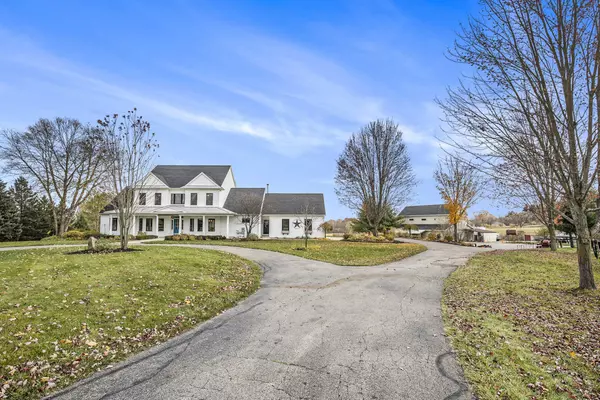
5 Beds
5 Baths
4,296 SqFt
5 Beds
5 Baths
4,296 SqFt
Key Details
Property Type Single Family Home
Sub Type Single Family Residence
Listing Status Active
Purchase Type For Sale
Square Footage 4,296 sqft
Price per Sqft $267
Municipality Vergennes Twp
MLS Listing ID 24057320
Style Traditional
Bedrooms 5
Full Baths 3
Half Baths 2
Year Built 2003
Tax Year 2024
Lot Size 18.540 Acres
Acres 18.54
Lot Dimensions 532xz797x156x512x709x1310
Property Description
Location
State MI
County Kent
Area Grand Rapids - G
Direction Bailey Dr. NE, N on Alden Nash Ave NE, House is on the E side of the road N of Downes St. NE.
Rooms
Other Rooms Barn(s), Stable(s)
Basement Daylight, Full, Walk-Out Access
Interior
Interior Features Ceiling Fan(s), Ceramic Floor, Garage Door Opener, Water Softener/Owned, Wood Floor, Kitchen Island, Eat-in Kitchen, Pantry
Heating Forced Air, Wood
Cooling Central Air
Fireplaces Number 2
Fireplaces Type Family Room, Gas Log, Recreation Room
Fireplace true
Appliance Washer, Refrigerator, Oven, Microwave, Dryer, Double Oven, Dishwasher, Cooktop
Laundry Laundry Room, Main Level, Sink
Exterior
Exterior Feature Porch(es)
Parking Features Attached
Garage Spaces 2.0
Pool Outdoor/Above
Utilities Available Phone Connected, Cable Connected
View Y/N No
Street Surface Paved
Garage Yes
Building
Lot Description Level, Tillable, Wooded
Story 3
Sewer Septic Tank
Water Well
Architectural Style Traditional
Structure Type Vinyl Siding
New Construction No
Schools
School District Lowell
Others
Tax ID 41-16-15-101-012
Acceptable Financing Cash, Conventional
Listing Terms Cash, Conventional








