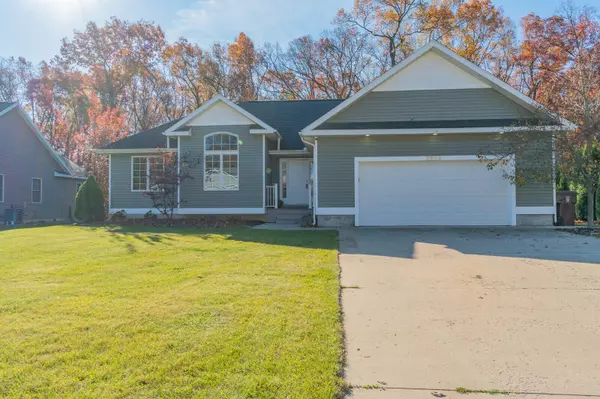
3 Beds
3 Baths
1,570 SqFt
3 Beds
3 Baths
1,570 SqFt
Key Details
Property Type Single Family Home
Sub Type Single Family Residence
Listing Status Pending
Purchase Type For Sale
Square Footage 1,570 sqft
Price per Sqft $216
Municipality Muskegon Twp
MLS Listing ID 24057539
Style Ranch
Bedrooms 3
Full Baths 2
Half Baths 1
Year Built 2010
Annual Tax Amount $4,974
Tax Year 2023
Lot Size 0.396 Acres
Acres 0.4
Lot Dimensions 77X223X77X225
Property Description
Location
State MI
County Muskegon
Area Muskegon County - M
Direction Sheridan Dr to Chestnut Trail, East to Home
Rooms
Basement Full
Interior
Heating Forced Air
Cooling Central Air
Fireplaces Number 1
Fireplaces Type Living Room
Fireplace true
Appliance Refrigerator, Range, Microwave, Dishwasher
Laundry Main Level
Exterior
Garage Attached
Garage Spaces 2.0
Waterfront No
View Y/N No
Garage Yes
Building
Story 1
Sewer Public Sewer
Water Public
Architectural Style Ranch
Structure Type Vinyl Siding
New Construction No
Schools
School District Orchard View
Others
Tax ID 10-673-000-0024-00
Acceptable Financing Cash, FHA, VA Loan, Conventional
Listing Terms Cash, FHA, VA Loan, Conventional








