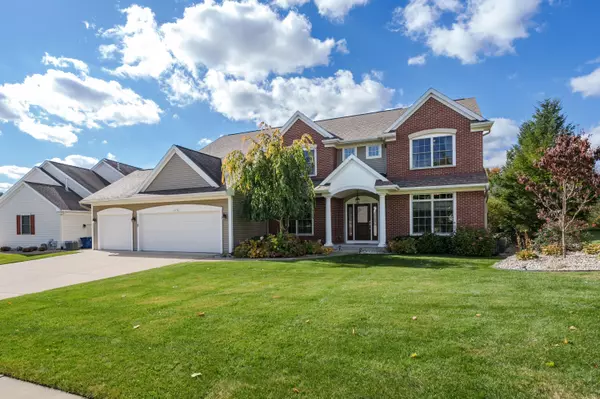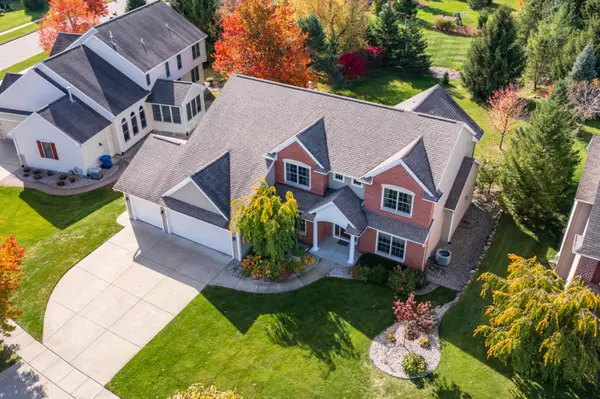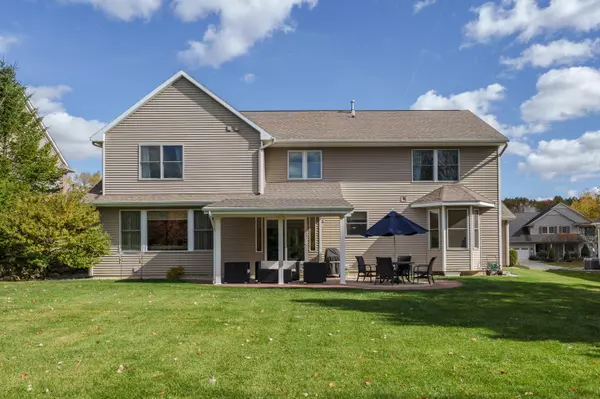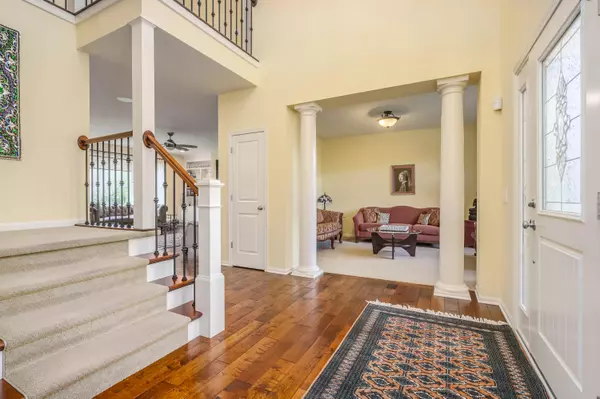5 Beds
5 Baths
3,314 SqFt
5 Beds
5 Baths
3,314 SqFt
Key Details
Property Type Single Family Home
Sub Type Single Family Residence
Listing Status Active
Purchase Type For Sale
Square Footage 3,314 sqft
Price per Sqft $226
Municipality Portage City
Subdivision Homestead
MLS Listing ID 24058094
Style Traditional
Bedrooms 5
Full Baths 3
Half Baths 2
HOA Fees $55/mo
HOA Y/N true
Year Built 2011
Annual Tax Amount $12,351
Tax Year 2023
Lot Size 0.360 Acres
Acres 0.36
Lot Dimensions 74x169x74x180
Property Description
4 large bedrooms. Primary suite has large picture window,2 walk in closets Tray ceiling & sitting area, bath with double sinks frameless shower and tub.
Jack and jill Bath plus bedroom w ensuite bath. Lower level has theater room, rec room, 5th bedroom and half bath(plumbing in wall to add a shower) 3 car garage. Trails near by, great Portage location.
Location
State MI
County Kalamazoo
Area Greater Kalamazoo - K
Direction Milham West to McGillicuddy left to home on right
Rooms
Basement Full
Interior
Interior Features Ceiling Fan(s), Ceramic Floor, Garage Door Opener, Humidifier, Water Softener/Owned, Wood Floor, Kitchen Island, Eat-in Kitchen, Pantry
Heating Forced Air
Cooling Central Air
Fireplaces Number 1
Fireplaces Type Family Room, Gas Log
Fireplace true
Window Features Low-Emissivity Windows,Screens,Insulated Windows
Appliance Washer, Refrigerator, Microwave, Dryer, Disposal, Dishwasher, Cooktop
Laundry Laundry Room, Main Level
Exterior
Exterior Feature Porch(es), Patio
Parking Features Garage Door Opener, Attached
Garage Spaces 3.0
Utilities Available Phone Available, Natural Gas Available, Electricity Available, Cable Available, Natural Gas Connected, Cable Connected, Storm Sewer, Public Water, Public Sewer, High-Speed Internet
Amenities Available Trail(s)
View Y/N No
Street Surface Paved
Garage Yes
Building
Lot Description Level, Sidewalk
Story 2
Sewer Public Sewer
Water Public
Architectural Style Traditional
Structure Type Brick,Vinyl Siding
New Construction No
Schools
School District Portage
Others
Tax ID 10-06731-038-O
Acceptable Financing Cash, FHA, VA Loan, Conventional
Listing Terms Cash, FHA, VA Loan, Conventional







