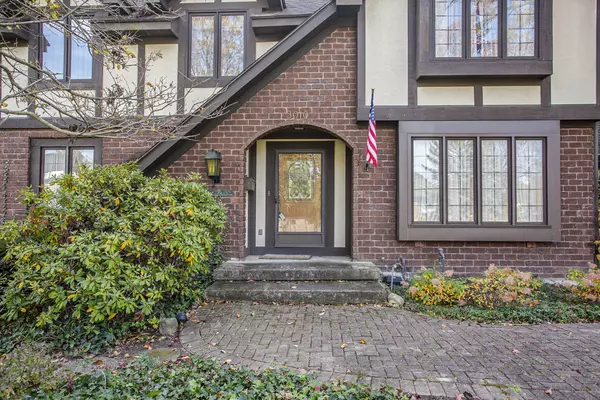4 Beds
4 Baths
2,779 SqFt
4 Beds
4 Baths
2,779 SqFt
Key Details
Property Type Single Family Home
Sub Type Single Family Residence
Listing Status Pending
Purchase Type For Sale
Square Footage 2,779 sqft
Price per Sqft $259
Municipality Grand Rapids Twp
Subdivision Bevery Hills / Cascadia
MLS Listing ID 24058225
Style Tudor
Bedrooms 4
Full Baths 3
Half Baths 1
HOA Fees $75/ann
HOA Y/N true
Year Built 1977
Annual Tax Amount $6,881
Tax Year 2024
Lot Size 0.350 Acres
Acres 0.35
Lot Dimensions Irregular
Property Description
Location
State MI
County Kent
Area Grand Rapids - G
Direction Park Hills to home on corner of Oak Hollow Dr and Park Hills.
Rooms
Basement Full
Interior
Interior Features Ceiling Fan(s), Garage Door Opener, Generator, Hot Tub Spa, Eat-in Kitchen
Heating Forced Air
Cooling Central Air
Fireplaces Number 2
Fireplaces Type Family Room, Recreation Room
Fireplace true
Window Features Insulated Windows
Appliance Refrigerator, Range, Oven, Microwave, Dishwasher
Laundry Electric Dryer Hookup, Main Level, Washer Hookup
Exterior
Exterior Feature Other
Parking Features Garage Faces Side, Attached
Garage Spaces 2.0
Utilities Available Phone Available, Natural Gas Available, Electricity Available, Cable Available, Phone Connected, Natural Gas Connected, Cable Connected, Storm Sewer, Public Water, Public Sewer, Broadband, High-Speed Internet
Amenities Available Other
View Y/N No
Street Surface Paved
Garage Yes
Building
Lot Description Corner Lot
Story 2
Sewer Public Sewer
Water Public
Architectural Style Tudor
Structure Type Wood Siding
New Construction No
Schools
Elementary Schools Wealthy Elementary
Middle Schools East Grand Rapids Middle School
High Schools East Grand Rapids High School
School District East Grand Rapids
Others
Tax ID 411427476013
Acceptable Financing Cash, FHA, VA Loan, Conventional
Listing Terms Cash, FHA, VA Loan, Conventional







