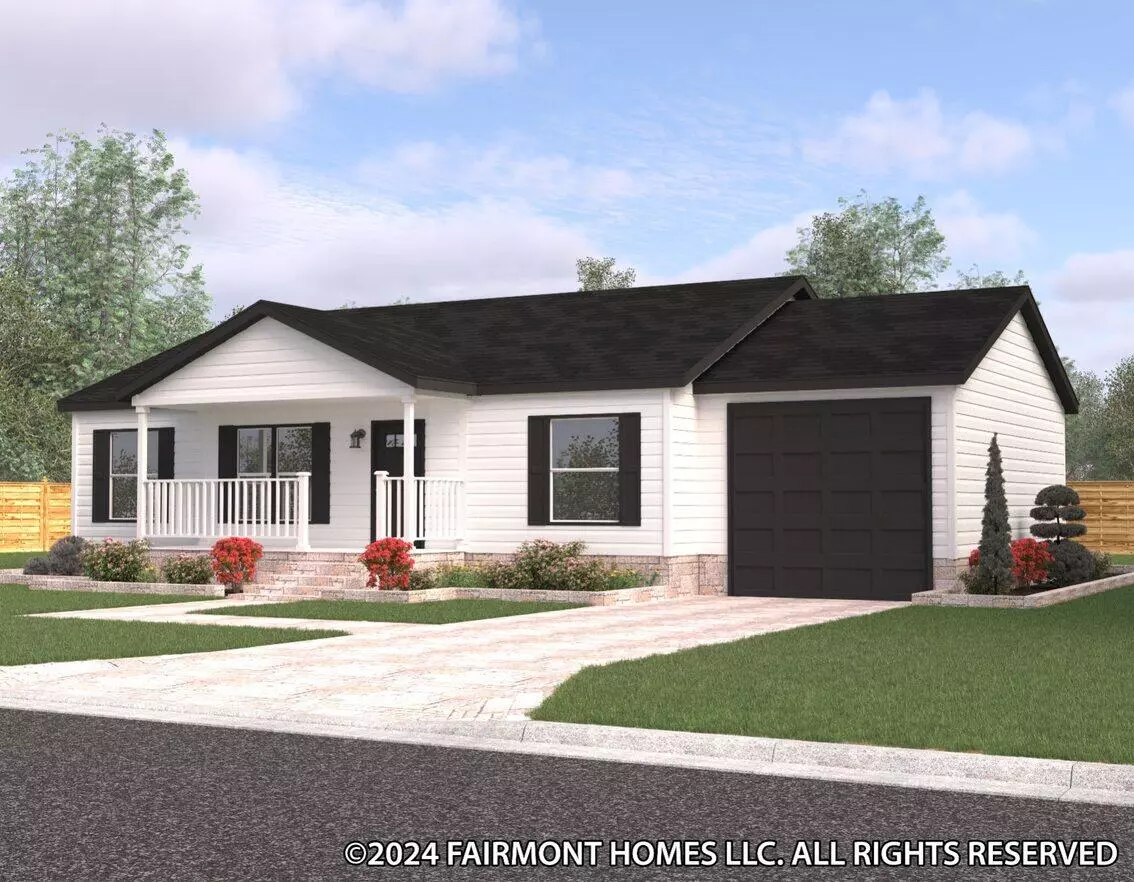3 Beds
2 Baths
1,249 SqFt
3 Beds
2 Baths
1,249 SqFt
Key Details
Property Type Single Family Home
Sub Type Single Family Residence
Listing Status Active
Purchase Type For Sale
Square Footage 1,249 sqft
Price per Sqft $232
Municipality Muskegon Twp
MLS Listing ID 24058292
Style Ranch
Bedrooms 3
Full Baths 2
Annual Tax Amount $128
Tax Year 2024
Lot Size 0.300 Acres
Acres 0.3
Lot Dimensions 83.5 x 133
Property Description
Location
State MI
County Muskegon
Area Grand Rapids - G
Direction Apple ave to Quarterline Road south to Francis, west to Sauter, South to home site.
Rooms
Basement Full
Interior
Heating Forced Air
Fireplace false
Window Features Insulated Windows
Laundry Main Level
Exterior
Parking Features Garage Faces Front
Garage Spaces 1.0
Utilities Available Natural Gas Available, Electricity Available, Cable Available, Natural Gas Connected, Cable Connected, Public Water, Public Sewer, Broadband, High-Speed Internet
View Y/N No
Street Surface Paved
Garage Yes
Building
Story 1
Sewer Public Sewer
Water Public
Architectural Style Ranch
Structure Type Vinyl Siding
New Construction Yes
Schools
School District Orchard View
Others
Tax ID 61-10-027-300-0038-00
Acceptable Financing Cash, FHA, VA Loan
Listing Terms Cash, FHA, VA Loan


