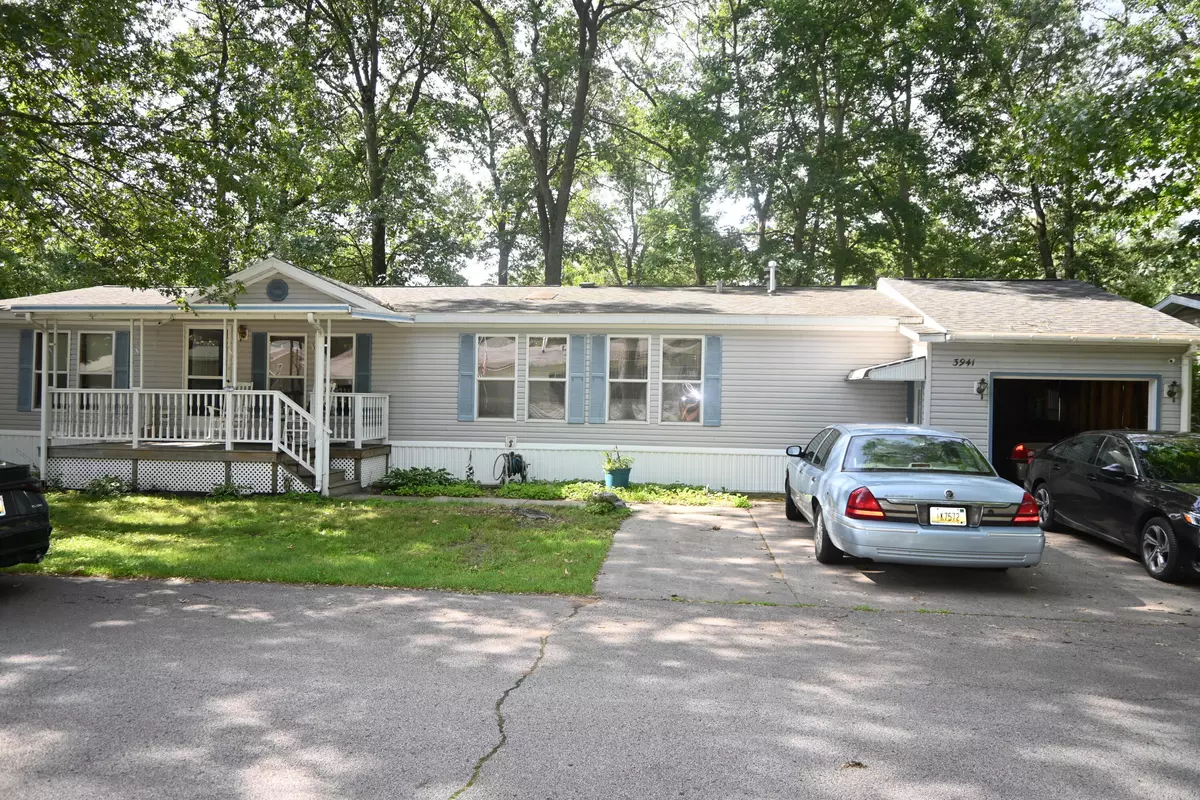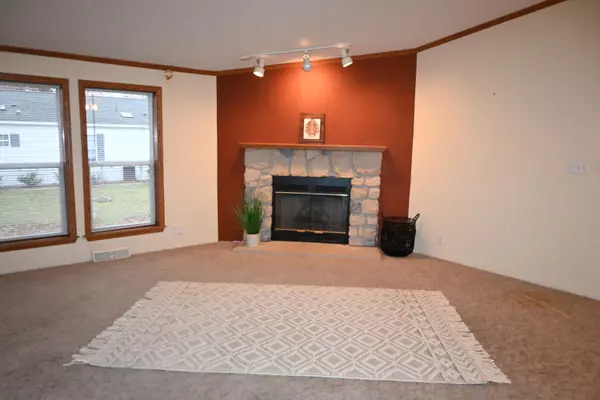3 Beds
2 Baths
1,290 SqFt
3 Beds
2 Baths
1,290 SqFt
Key Details
Property Type Single Family Home
Sub Type Single Family Residence
Listing Status Pending
Purchase Type For Sale
Square Footage 1,290 sqft
Price per Sqft $65
Municipality Muskegon Twp
MLS Listing ID 24058455
Style Mobile
Bedrooms 3
Full Baths 2
Year Built 1997
Property Description
2250 Friendship Lane
Muskegon Mi.49442
231-773-0843
tjone@alingtonwoods.us
Location
State MI
County Muskegon
Area Muskegon County - M
Direction Heights Ravenna East to Mill Iron North, Evanston East to Arlington Woods, South on Friendship Lane to Fleetwood, home is on the right hand side of the street.
Rooms
Basement Other
Interior
Interior Features Ceiling Fan(s), Kitchen Island, Eat-in Kitchen
Heating Forced Air
Cooling Central Air
Fireplaces Number 1
Fireplaces Type Gas Log, Living Room
Fireplace true
Window Features Replacement,Window Treatments
Appliance Washer, Refrigerator, Range, Dryer, Dishwasher
Laundry In Hall, Main Level
Exterior
Exterior Feature Deck(s)
Parking Features Garage Faces Front, Garage Door Opener, Attached
Garage Spaces 1.0
Utilities Available Natural Gas Available, Electricity Available, Cable Available, Natural Gas Connected, Public Water, Public Sewer
View Y/N No
Handicap Access 36 Inch Entrance Door, Accessible Bath Sink, Accessible Electric Controls, Accessible Kitchen, Accessible Mn Flr Bedroom, Accessible Mn Flr Full Bath, Covered Entrance, Low Threshold Shower
Garage Yes
Building
Lot Description Level, Wooded
Story 1
Sewer Public Sewer
Water Public
Architectural Style Mobile
Structure Type Vinyl Siding
New Construction No
Schools
School District Orchard View
Others
Acceptable Financing Cash, Conventional
Listing Terms Cash, Conventional







