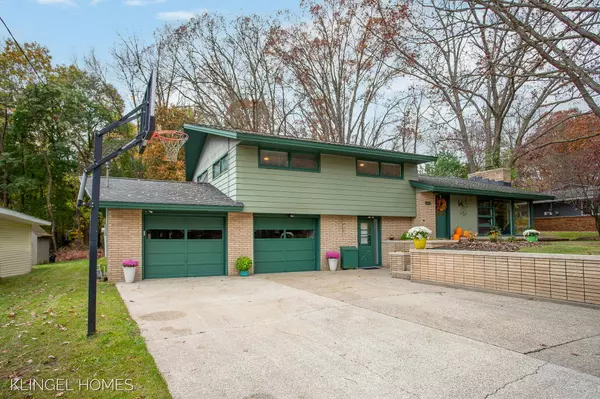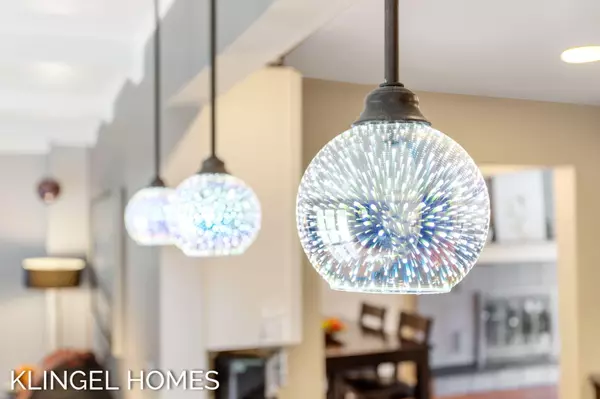
5 Beds
2 Baths
1,510 SqFt
5 Beds
2 Baths
1,510 SqFt
Key Details
Property Type Single Family Home
Sub Type Single Family Residence
Listing Status Pending
Purchase Type For Sale
Square Footage 1,510 sqft
Price per Sqft $304
Municipality Holland Twp
MLS Listing ID 24058556
Style Quad Level
Bedrooms 5
Full Baths 2
Year Built 1957
Annual Tax Amount $2,519
Tax Year 2024
Lot Size 0.335 Acres
Acres 0.34
Lot Dimensions 100 X 146
Property Description
Location
State MI
County Ottawa
Area Holland/Saugatuck - H
Direction Butternut drive (River ave) north to James street, west about 1/2 mile to 142nd ave, north to Carol st. west to address.
Rooms
Basement Full
Interior
Interior Features Ceiling Fan(s), Garage Door Opener, Wood Floor, Pantry
Heating Forced Air
Cooling Central Air
Fireplaces Number 1
Fireplaces Type Living Room, Wood Burning
Fireplace true
Window Features Storms,Screens
Appliance Refrigerator, Range, Oven, Disposal, Dishwasher
Laundry Laundry Room
Exterior
Exterior Feature Patio
Parking Features Attached
Garage Spaces 3.0
Utilities Available Natural Gas Available, Electricity Available, Cable Available, Natural Gas Connected, Cable Connected, Public Water, Public Sewer, Broadband, Extra Well
View Y/N No
Street Surface Paved
Garage Yes
Building
Lot Description Wooded
Story 2
Sewer Public Sewer
Water Public
Architectural Style Quad Level
Structure Type Aluminum Siding,Brick,Wood Siding
New Construction No
Schools
School District West Ottawa
Others
Tax ID 701618373006
Acceptable Financing Cash, FHA, VA Loan, Conventional
Listing Terms Cash, FHA, VA Loan, Conventional








