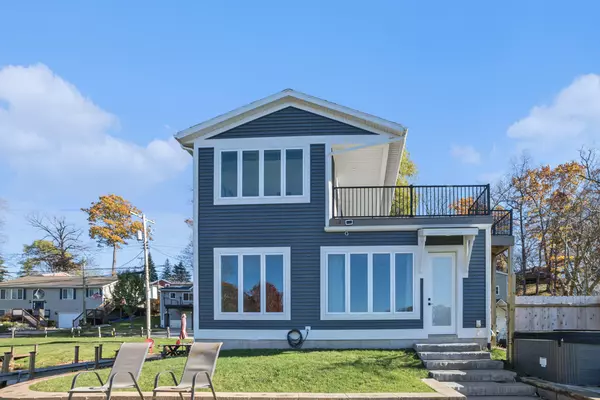
2 Beds
2 Baths
993 SqFt
2 Beds
2 Baths
993 SqFt
Key Details
Property Type Single Family Home
Sub Type Single Family Residence
Listing Status Active
Purchase Type For Sale
Square Footage 993 sqft
Price per Sqft $453
Municipality Grattan Twp
Subdivision Byrne Park Big Pine Island Lake
MLS Listing ID 24058626
Style Traditional
Bedrooms 2
Full Baths 2
Year Built 2021
Annual Tax Amount $5,376
Tax Year 2023
Lot Size 3,746 Sqft
Acres 0.09
Lot Dimensions 50x75
Property Description
Step inside to find expansive windows that fill the home with natural light and provide breathtaking views of the lake. The open-concept kitchen is a chef's delight, featuring stainless steel appliances, a sleek quartz countertop, and a spacious 6-foot island with plenty of seating - perfect for entertaining family and friends. Ample storage throughout the home, including a large closet in the main floor bedroom, ensures everything has its place. Convenient main-floor laundry adds to the ease of everyday living.
Upstairs, the primary suite offers a serene escape with an en-suite bathroom and direct access to a massive 16x24 composite deck. Imagine enjoying your morning coffee or evening sunset from this elevated vantage point, taking in the panoramic lake views. Outside, the 30-foot paved parking pad, sealed and epoxied to match the home, provides additional space for guests and vehicles.
This property is equipped with a whole-home generator, ensuring comfort and convenience year-round. The newly installed private dock, along with beautifully designed stone landscaping and a relaxing hot tub, enhances the home's outdoor appeal. Big Pine Island Lake, a 223-acre lake with a depth of up to 45 feet, is the perfect backdrop for endless recreational opportunities. From sun-soaked days on your private beach to thrilling water sports like tubing, waterskiing, and wakeboarding, this home is designed for those who love lake life.
Located just 25 miles northeast of Grand Rapids and within easy reach of Detroit and Chicago- this property offers both a peaceful retreat and convenient access to city amenities. Live your best life on the water at this exceptional lakefront home - a true paradise waiting for you! Convenient main-floor laundry adds to the ease of everyday living.
Upstairs, the primary suite offers a serene escape with an en-suite bathroom and direct access to a massive 16x24 composite deck. Imagine enjoying your morning coffee or evening sunset from this elevated vantage point, taking in the panoramic lake views. Outside, the 30-foot paved parking pad, sealed and epoxied to match the home, provides additional space for guests and vehicles.
This property is equipped with a whole-home generator, ensuring comfort and convenience year-round. The newly installed private dock, along with beautifully designed stone landscaping and a relaxing hot tub, enhances the home's outdoor appeal. Big Pine Island Lake, a 223-acre lake with a depth of up to 45 feet, is the perfect backdrop for endless recreational opportunities. From sun-soaked days on your private beach to thrilling water sports like tubing, waterskiing, and wakeboarding, this home is designed for those who love lake life.
Located just 25 miles northeast of Grand Rapids and within easy reach of Detroit and Chicago- this property offers both a peaceful retreat and convenient access to city amenities. Live your best life on the water at this exceptional lakefront home - a true paradise waiting for you!
Location
State MI
County Kent
Area Grand Rapids - G
Direction M-44 north onto Lincoln Lake Ave. Follow Byrne Park Dr to Larned Dr to Wimpole Dr Ne. Cross Streets: Lincoln Lake & Byrne Park Dr
Body of Water Big Pine Island Lake
Rooms
Basement Slab
Interior
Interior Features Hot Tub Spa, Kitchen Island, Eat-in Kitchen, Pantry
Heating Forced Air
Cooling Central Air
Fireplace false
Window Features Insulated Windows
Appliance Washer, Refrigerator, Range, Oven, Microwave, Dryer, Disposal, Dishwasher
Laundry Main Level
Exterior
Exterior Feature Balcony, Porch(es)
Utilities Available Natural Gas Connected, Cable Connected, High-Speed Internet
Waterfront Description Lake
View Y/N No
Street Surface Paved
Garage No
Building
Story 2
Sewer Public Sewer
Water Well
Architectural Style Traditional
Structure Type Vinyl Siding
New Construction No
Schools
Elementary Schools Woodview Elementary School
Middle Schools Belding Middle School
High Schools Belding High School
School District Belding
Others
Tax ID 411210252018
Acceptable Financing Cash, FHA, VA Loan, Conventional
Listing Terms Cash, FHA, VA Loan, Conventional








